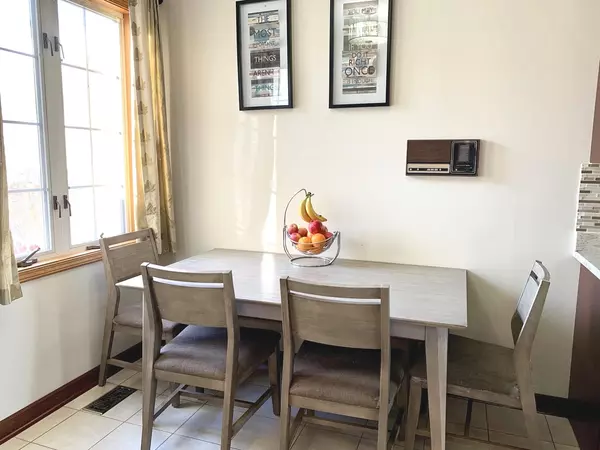$260,000
$269,900
3.7%For more information regarding the value of a property, please contact us for a free consultation.
1134 S Parkside DR Palatine, IL 60067
3 Beds
2.5 Baths
Key Details
Sold Price $260,000
Property Type Townhouse
Sub Type Townhouse-2 Story
Listing Status Sold
Purchase Type For Sale
Subdivision Parkside On The Green
MLS Listing ID 10574944
Sold Date 12/16/19
Bedrooms 3
Full Baths 2
Half Baths 1
HOA Fees $245/mo
Rental Info Yes
Year Built 1991
Annual Tax Amount $5,108
Tax Year 2018
Lot Dimensions COMMON
Property Description
One of the Best Floorplans in Parkside AND Beautifully Renovated! Rarely Available 9' Ceilings on 1st Floor & Soaring Ceilings on 2nd Floor; Totally Upgraded Kitchen w/ Granite Countertops, Stainless Steel Appliances, Tile Backsplash & Breakfast Area; Living Room with Wood Burning Fireplace, Hardwood Flooring, Recessed Lighting, Electrical Wall Outlet for TV; Private Patio Overlooks Open Space; Master Suite with Cathedral Ceilings & Walk-In Closet; Upgraded Master Bath includes Skylight, Double Sinks, Whirlpool Tub & Separate Shower; Highly Sought After School Dist. 15 & Fremd HS; Perfect Location Adjacent to Birchwood Park with Bike Trails, Playground, Pool, Tennis Courts; Minutes From Harper College, Expressways & All Major Shopping!
Location
State IL
County Cook
Area Palatine
Rooms
Basement None
Interior
Interior Features Vaulted/Cathedral Ceilings, Skylight(s), Hardwood Floors, First Floor Laundry, Laundry Hook-Up in Unit, Walk-In Closet(s)
Heating Natural Gas, Forced Air
Cooling Central Air
Fireplaces Number 1
Fireplaces Type Wood Burning
Equipment Humidifier, TV-Cable, Intercom, CO Detectors, Ceiling Fan(s)
Fireplace Y
Appliance Range, Microwave, Dishwasher, High End Refrigerator, Washer, Dryer, Disposal, Stainless Steel Appliance(s)
Exterior
Exterior Feature Patio
Parking Features Attached
Garage Spaces 1.0
Roof Type Asphalt
Building
Lot Description Common Grounds
Story 2
Sewer Sewer-Storm
Water Lake Michigan
New Construction false
Schools
Elementary Schools Pleasant Hill Elementary School
Middle Schools Plum Grove Junior High School
High Schools Wm Fremd High School
School District 15 , 15, 211
Others
HOA Fee Include Parking,Insurance,Exterior Maintenance,Lawn Care,Snow Removal
Ownership Condo
Special Listing Condition None
Pets Allowed Cats OK, Dogs OK
Read Less
Want to know what your home might be worth? Contact us for a FREE valuation!

Our team is ready to help you sell your home for the highest possible price ASAP

© 2025 Listings courtesy of MRED as distributed by MLS GRID. All Rights Reserved.
Bought with Keywon Kim • Baird & Warner




