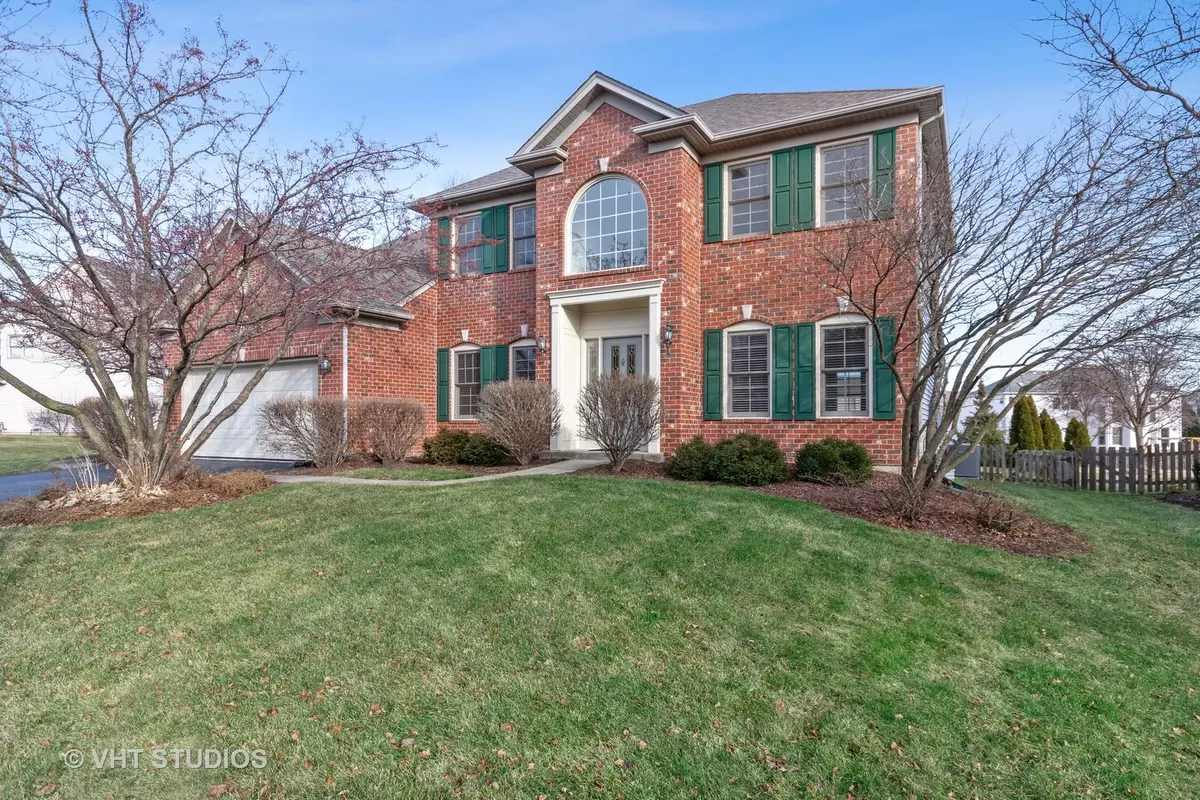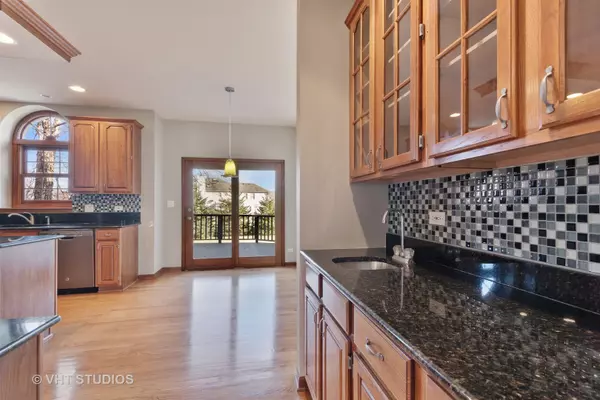$390,000
$419,900
7.1%For more information regarding the value of a property, please contact us for a free consultation.
685 Kendridge CT Aurora, IL 60502
4 Beds
2.5 Baths
2,813 SqFt
Key Details
Sold Price $390,000
Property Type Single Family Home
Sub Type Detached Single
Listing Status Sold
Purchase Type For Sale
Square Footage 2,813 sqft
Price per Sqft $138
Subdivision Oakhurst North
MLS Listing ID 10599978
Sold Date 05/15/20
Bedrooms 4
Full Baths 2
Half Baths 1
HOA Fees $69/qua
Year Built 1996
Annual Tax Amount $11,898
Tax Year 2018
Lot Size 10,876 Sqft
Lot Dimensions 80X130X159X75
Property Description
Move right in and enjoy this spacious, gracious and updated home with loads of natural light, gourmet kitchen, 2 story family room, 1st floor study & custom finished basement! Over 3300 SF of finished space to enjoy on all levels! Updates include: BRAND NEW HVAC, ROOF A LITTLE MORE THAN 2 YEARS NEW, 3 YEAR OLD KITCHEN APPLIANCES, SIDING REDONE 4 YEARS AGO AND THE LIGHTLY USED CARPETING IS ABOUT 4 YEARS OLD! Great fenced yard and less than 5 minute drive to Metea HS and a 5 minute walk to the neighborhood GS- both part of highly acclaimed Dist 204. Enjoy the swim club & park just blocks from your door. This is a tremendous value aggressively priced!
Location
State IL
County Du Page
Area Aurora / Eola
Rooms
Basement Partial, English
Interior
Interior Features Vaulted/Cathedral Ceilings, Hardwood Floors, First Floor Laundry
Heating Natural Gas, Forced Air
Cooling Central Air
Fireplaces Number 1
Fireplaces Type Gas Log, Gas Starter
Equipment Ceiling Fan(s), Sump Pump
Fireplace Y
Appliance Range, Microwave, Dishwasher, Refrigerator, Disposal
Exterior
Exterior Feature Deck
Parking Features Attached
Garage Spaces 2.0
Community Features Clubhouse, Park, Pool, Tennis Court(s), Curbs, Sidewalks
Roof Type Asphalt
Building
Lot Description Fenced Yard, Landscaped, Wooded, Mature Trees
Sewer Public Sewer
Water Public
New Construction false
Schools
Elementary Schools Young Elementary School
Middle Schools Granger Middle School
High Schools Metea Valley High School
School District 204 , 204, 204
Others
HOA Fee Include Insurance,Clubhouse,Pool
Ownership Fee Simple w/ HO Assn.
Special Listing Condition None
Read Less
Want to know what your home might be worth? Contact us for a FREE valuation!

Our team is ready to help you sell your home for the highest possible price ASAP

© 2025 Listings courtesy of MRED as distributed by MLS GRID. All Rights Reserved.
Bought with Sheena Baker • CarMarc Realty Group, Inc.




