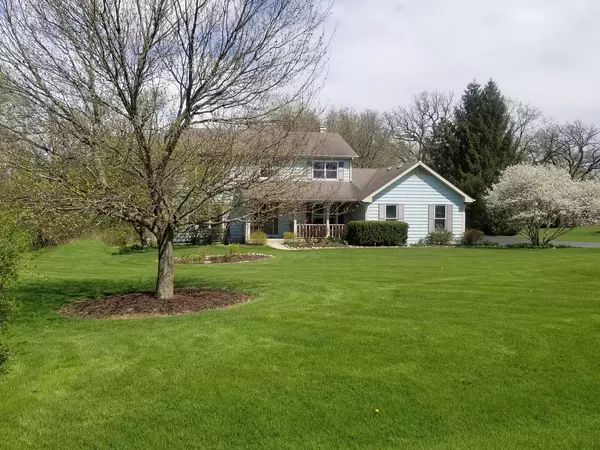$300,000
$314,000
4.5%For more information regarding the value of a property, please contact us for a free consultation.
4002 Tecoma DR Crystal Lake, IL 60012
4 Beds
2.5 Baths
2,408 SqFt
Key Details
Sold Price $300,000
Property Type Single Family Home
Sub Type Detached Single
Listing Status Sold
Purchase Type For Sale
Square Footage 2,408 sqft
Price per Sqft $124
Subdivision Squaw Creek
MLS Listing ID 10623808
Sold Date 07/15/20
Bedrooms 4
Full Baths 2
Half Baths 1
Year Built 1988
Annual Tax Amount $8,817
Tax Year 2019
Lot Size 1.020 Acres
Lot Dimensions 100 X 366 X 148 X 355
Property Description
Enjoy all the trees and perennials are blooming, enjoy your view from the deck overlooking an incredible backyard that backs to woods, conservation and a winding creek. This well maintained home in Squaw Creek sits on 1 acre with a huge front porch and good sized living space. Formal living room and dining room, family room adjacent to kitchen and eating area, 1st floor laundry, finished english basement with huge rec room and office/exercise room. Some updates...Anderson windows, Trane furnace/AC, WHOLE HOUSE GENERATOR, flooring, some light fixtures, master bath, Bosch dishwasher, Amana bottom freezer refrigerator and just painted on first floor and basement. Just blocks from the Prairie Trail and minutes to downtown Crystal Lake & the Metra. On the north side of Crystal Lake in the Prairie Ridge High School district.
Location
State IL
County Mc Henry
Area Crystal Lake / Lakewood / Prairie Grove
Rooms
Basement Full, English
Interior
Interior Features Skylight(s), Hardwood Floors, Wood Laminate Floors, First Floor Laundry
Heating Natural Gas, Forced Air
Cooling Central Air
Equipment Humidifier, Water-Softener Owned, TV-Cable, CO Detectors, Ceiling Fan(s), Sump Pump, Air Exchanger, Radon Mitigation System, Generator
Fireplace N
Appliance Range, Microwave, Dishwasher, Refrigerator, Disposal, Water Purifier, Water Softener Owned
Laundry Gas Dryer Hookup, Electric Dryer Hookup, In Unit, Sink
Exterior
Exterior Feature Deck
Parking Features Attached
Garage Spaces 2.0
Roof Type Asphalt
Building
Lot Description Stream(s)
Sewer Septic-Private
Water Private Well
New Construction false
Schools
Elementary Schools North Elementary School
Middle Schools Hannah Beardsley Middle School
High Schools Prairie Ridge High School
School District 47 , 47, 155
Others
HOA Fee Include None
Ownership Fee Simple
Special Listing Condition None
Read Less
Want to know what your home might be worth? Contact us for a FREE valuation!

Our team is ready to help you sell your home for the highest possible price ASAP

© 2024 Listings courtesy of MRED as distributed by MLS GRID. All Rights Reserved.
Bought with Mark Berberick • RE/MAX Suburban





