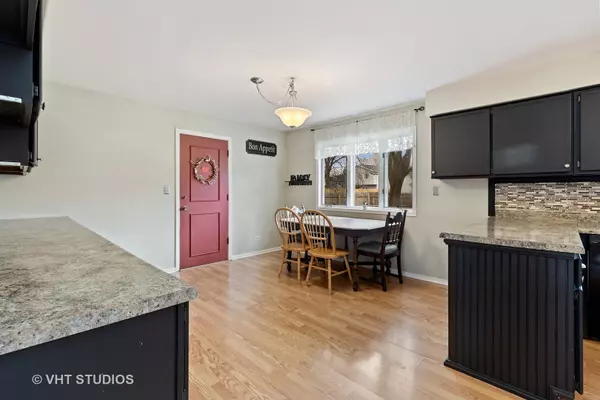$231,000
$228,000
1.3%For more information regarding the value of a property, please contact us for a free consultation.
945 HIAWATHA DR Elgin, IL 60120
3 Beds
1.5 Baths
1,262 SqFt
Key Details
Sold Price $231,000
Property Type Single Family Home
Sub Type Detached Single
Listing Status Sold
Purchase Type For Sale
Square Footage 1,262 sqft
Price per Sqft $183
Subdivision Lords Park Manor
MLS Listing ID 10666122
Sold Date 05/01/20
Style Ranch
Bedrooms 3
Full Baths 1
Half Baths 1
Year Built 1978
Annual Tax Amount $5,004
Tax Year 2018
Lot Size 9,835 Sqft
Lot Dimensions 127.18X30.0X122.77X129.46
Property Description
Great Bones With All The Right Stuff! Come fall in love with this adorable Ranch home with FULL basement. HUGE Open Kitchen with OVERSIZED Dining space. Kitchen features an abundance of cabinets and counter space. Tons of Storage! Newer tile backsplash, countertops and Gorgeous Bay Window make this Kitchen Light and Bright Throughout! Large Sun Lit Living Room with Beautiful Hardwood Floors that continue throughout the Hallway. 3 Generous Bedrooms all with New carpet. UPDATED bath with granite counters. Newer air conditioner and furnace. NEW hot water tank. FULL basement with Large Family Room, Playroom/Entertainment Space and Half Bath. Bonus Finished Guest Room/Office you decide! Additional unfinished area that can be used for storage/workshop. Freshly painted neutral decor throughout. 2 car attached garage with a newer concrete driveway. Great backyard with New Fence and Shed! Fantastic location only minutes from I-90 and local shopping. Nothing to do but move in and make this House your Home.
Location
State IL
County Cook
Area Elgin
Rooms
Basement Full
Interior
Interior Features Hardwood Floors, Wood Laminate Floors, First Floor Full Bath
Heating Natural Gas, Forced Air
Cooling Central Air
Equipment TV-Cable, Sump Pump
Fireplace N
Appliance Range, Microwave, Dishwasher, Refrigerator, Washer, Dryer
Exterior
Exterior Feature Patio
Parking Features Attached
Garage Spaces 2.0
Community Features Other
Roof Type Asphalt
Building
Lot Description Irregular Lot
Sewer Public Sewer
Water Public
New Construction false
Schools
Elementary Schools Coleman Elementary School
Middle Schools Larsen Middle School
High Schools Elgin High School
School District 46 , 46, 46
Others
HOA Fee Include None
Ownership Fee Simple
Special Listing Condition None
Read Less
Want to know what your home might be worth? Contact us for a FREE valuation!

Our team is ready to help you sell your home for the highest possible price ASAP

© 2025 Listings courtesy of MRED as distributed by MLS GRID. All Rights Reserved.
Bought with Esther Zamudio • REMAX Horizon




