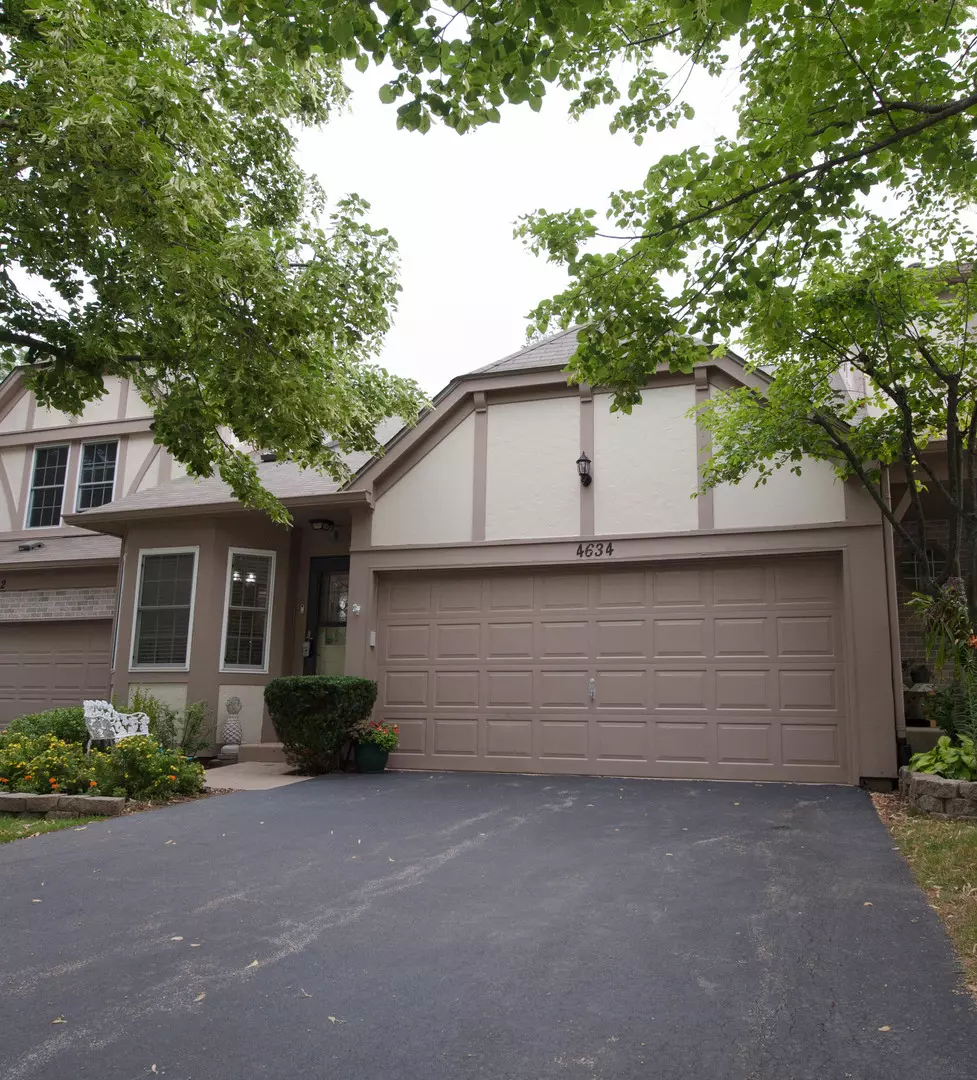$247,500
$250,000
1.0%For more information regarding the value of a property, please contact us for a free consultation.
4634 N Sapphire DR Hoffman Estates, IL 60192
2 Beds
2 Baths
1,363 SqFt
Key Details
Sold Price $247,500
Property Type Townhouse
Sub Type Townhouse-2 Story
Listing Status Sold
Purchase Type For Sale
Square Footage 1,363 sqft
Price per Sqft $181
Subdivision Castleford
MLS Listing ID 11173688
Sold Date 09/10/21
Bedrooms 2
Full Baths 2
HOA Fees $239/mo
Rental Info Yes
Year Built 1988
Annual Tax Amount $2,854
Tax Year 2019
Lot Dimensions 30 X 96
Property Description
Experience the possibilities of your next chapter in this charming home! Enjoy your drive through lovely Hoffman Estates to find this townhome on a quiet road in a family friendly neighborhood. This 2 bedroom, 2 bathroom townhome is freshly painted, all new light fixtures, has an eat-in kitchen w/ tons of counter space, plus a pass-through that exposes the combo dining & living areas. These rooms are bathed in light by the vaulted ceiling w/ skylights as well as glass slider which leads to a private back patio. The main level also has a nice sized bedroom with a spa like bathroom. The second level holds the brightly lit master loft w/ his & hers walk-in closets. Master bath has beautiful brand new vanity, stand alone glass shower and Huge closet for storage. 2 car garage garage with a pull down ladder for the attic for plenty of storage. Located in highly sought after school districts 15 & 211, as well as a short distance to the Crabtree & Paul Douglas Forest Preserves, Inverness Golf Club & Juniper Park, come by today & see why this is the PERFECT place to start your next chapter!
Location
State IL
County Cook
Area Hoffman Estates
Rooms
Basement None
Interior
Interior Features Vaulted/Cathedral Ceilings, Skylight(s), Wood Laminate Floors, First Floor Bedroom, First Floor Laundry
Heating Natural Gas
Cooling Central Air
Fireplaces Number 1
Fireplaces Type Gas Starter
Equipment CO Detectors, Ceiling Fan(s)
Fireplace Y
Appliance Range, Microwave, Dishwasher, Refrigerator, Disposal
Exterior
Exterior Feature Patio
Parking Features Attached
Garage Spaces 2.0
Roof Type Asphalt
Building
Lot Description Common Grounds
Story 2
Sewer Public Sewer
Water Lake Michigan
New Construction false
Schools
Elementary Schools Frank C Whiteley Elementary Scho
Middle Schools Plum Grove Junior High School
High Schools Wm Fremd High School
School District 15 , 15, 211
Others
HOA Fee Include Insurance,Exterior Maintenance,Lawn Care,Snow Removal
Ownership Fee Simple w/ HO Assn.
Special Listing Condition None
Pets Allowed Cats OK, Dogs OK
Read Less
Want to know what your home might be worth? Contact us for a FREE valuation!

Our team is ready to help you sell your home for the highest possible price ASAP

© 2025 Listings courtesy of MRED as distributed by MLS GRID. All Rights Reserved.
Bought with Jane Lee • RE/MAX Top Performers




