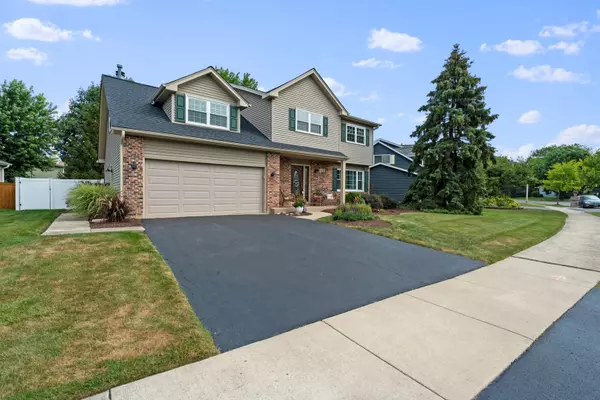$350,000
$339,000
3.2%For more information regarding the value of a property, please contact us for a free consultation.
129 S Canyon DR Bolingbrook, IL 60490
3 Beds
2.5 Baths
2,417 SqFt
Key Details
Sold Price $350,000
Property Type Single Family Home
Sub Type Detached Single
Listing Status Sold
Purchase Type For Sale
Square Footage 2,417 sqft
Price per Sqft $144
Subdivision Indian Boundary
MLS Listing ID 11182471
Sold Date 09/27/21
Bedrooms 3
Full Baths 2
Half Baths 1
Year Built 1987
Annual Tax Amount $7,908
Tax Year 2020
Lot Size 7,840 Sqft
Lot Dimensions 80 X 114 X 55 X 120
Property Description
Are you looking for a property that is a 10++++? Look no further! As you pull up, this home has beautiful curb appeal and is very inviting. The main level features living and dining rooms with hardwood flooring. Updated and gorgeous eat-in kitchen with brand new stainless steel appliances (2021), Quartz countertops, backsplash, recessed lighting, island and a walk-in pantry! The kitchen is open to family room with vaulted ceiling, 2 brand new skylights and a fireplace. There is also a powder room on main level. Second level offers 3 bedrooms and a large loft that overlooks the family room. Master bedroom with vaulted ceiling, walk-in closet and private master bathroom. Master bath has beautiful cabinetry, granite counter tops, tiled shower and ceiling heater. The additional 2 bedrooms also have walk-in closets. The remaining full bathroom on second level also has beautiful cabinetry, granite countertop, tiled bath/shower, ceiling heater and new skylight. There is a full unfinished basement that you can use for storage or bring your ideas to finish and personalize! Roof is new 2021! Very serene, fenced (2021) backyard with gorgeous landscape and newer paver patio (2019). No HOA. Great location! Near all the shopping and restaurants on Weber Rd. This home is move in ready and awaiting its lucky new owner(s). Hurry and schedule your showing!!
Location
State IL
County Will
Area Bolingbrook
Rooms
Basement Full
Interior
Interior Features Vaulted/Cathedral Ceilings, Skylight(s), Hardwood Floors, Walk-In Closet(s)
Heating Natural Gas, Forced Air
Cooling Central Air
Fireplaces Number 1
Fireplaces Type Wood Burning, Gas Starter
Equipment Humidifier, Security System, CO Detectors, Ceiling Fan(s), Sump Pump
Fireplace Y
Appliance Range, Microwave, Dishwasher, Refrigerator, Washer, Dryer, Stainless Steel Appliance(s)
Exterior
Exterior Feature Brick Paver Patio
Parking Features Attached
Garage Spaces 2.0
Roof Type Asphalt
Building
Lot Description Fenced Yard
Sewer Public Sewer
Water Lake Michigan
New Construction false
Schools
School District 365U , 365U, 365U
Others
HOA Fee Include None
Ownership Fee Simple
Special Listing Condition None
Read Less
Want to know what your home might be worth? Contact us for a FREE valuation!

Our team is ready to help you sell your home for the highest possible price ASAP

© 2025 Listings courtesy of MRED as distributed by MLS GRID. All Rights Reserved.
Bought with Gina Damore • Keller Williams Premiere Properties




