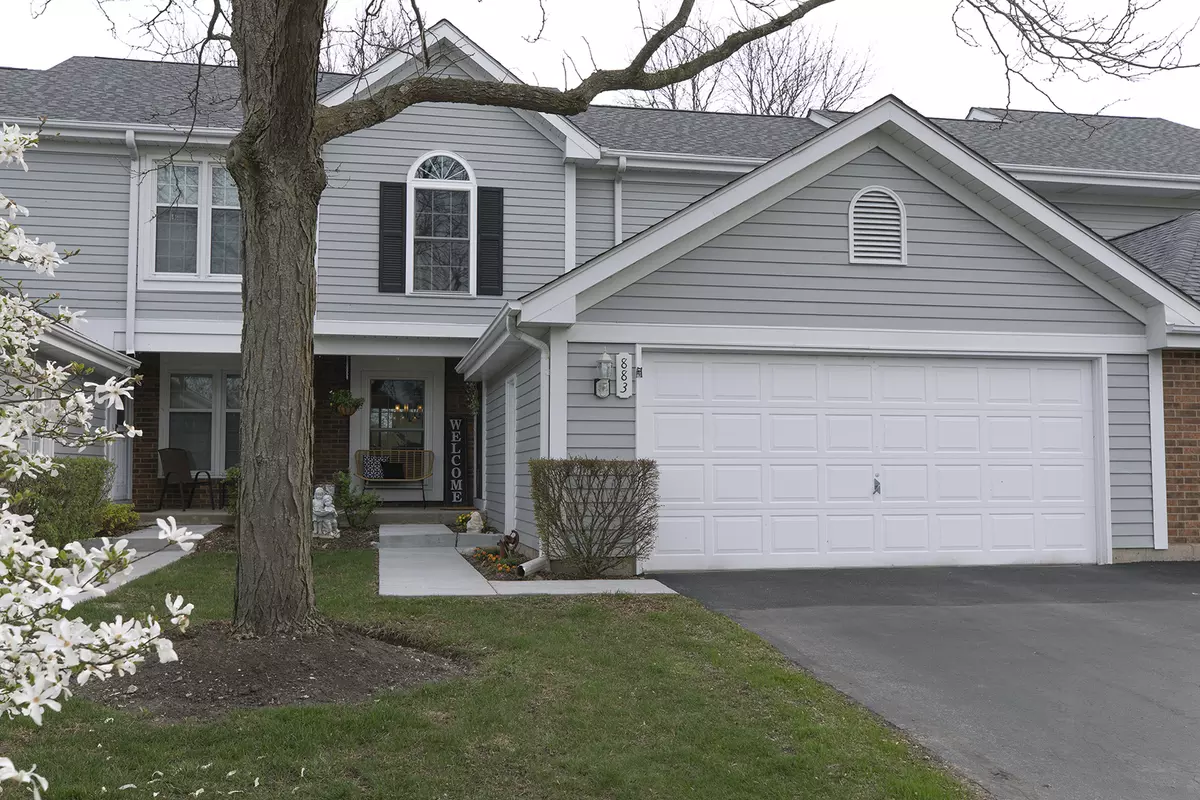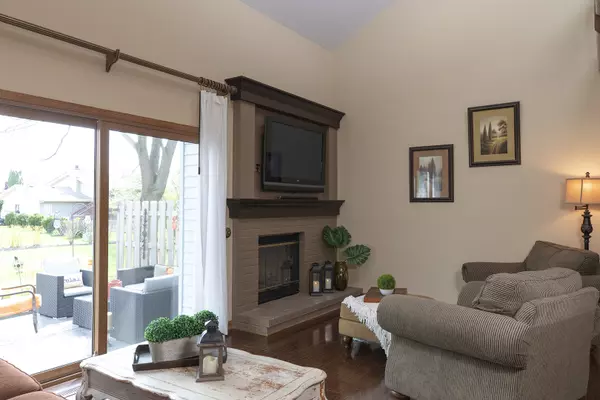$285,000
$279,000
2.2%For more information regarding the value of a property, please contact us for a free consultation.
883 Barlina RD Crystal Lake, IL 60014
4 Beds
3 Baths
1,942 SqFt
Key Details
Sold Price $285,000
Property Type Townhouse
Sub Type T3-Townhouse 3+ Stories
Listing Status Sold
Purchase Type For Sale
Square Footage 1,942 sqft
Price per Sqft $146
Subdivision Barlina Place
MLS Listing ID 11147651
Sold Date 09/20/21
Bedrooms 4
Full Baths 2
Half Baths 2
HOA Fees $220/mo
Year Built 1985
Annual Tax Amount $5,175
Tax Year 2020
Lot Dimensions 0X0
Property Description
Beautiful, spacious, move-in-ready, and fully updated townhome with a newly finished basement. Enjoy the privacy of a custom home without the hassles of interior updates or exterior maintenance. On the first floor there is an open great room with expansive cathedral ceiling, brilliant dark maple laminate floors that run through the first floor, and cozy fireplace with a masonry hearth topped with a custom millwork mantel and tv surround that opens to your eat-in kitchen with quartz countertop, glass tile back-splash, nickel-plated plumbing fixtures, stainless steel appliances, updated cabinets, and new porcelain tile floors. Large formal dining and living rooms along with a first floor powder room make this home perfect for entertaining. An oversized patio door and skylight allow for plenty of natural light and access to the refinished concrete patio, hot tub, and expansive yard. Upstairs enjoy a bonus loft/office and three sizable bedrooms with modern weave carpeting and top-of-the-line pad. Roomy primary bedroom with large walk-in closet and ensuite with double sink, marble countertop and custom porcelain shower and floors. The upstairs guest bath has a combination tub/shower with a custom tile surround and porcelain floor tile. Don't forget the basement, completely finished in 2021. Easy care vinyl plank flooring and new lighting. The custom black walnut wet bar is perfect for parties with lounge area, electric fireplace, and second eat-in area. The basement media room has accent wall large enough for a 75" TV and a barn door. Rounding out the basement is the fourth bedroom with two windows and a large closet - currently used as a home gym - and an ensuite powder room. All mechanicals recently upgraded: outstanding energy efficiency, furnace w/ UV in-duct air purifier, air-conditioner, hot-water heater, and sump pump. Roof and windows were replaced in 2018. This home has newer lighting and paint throughout.
Location
State IL
County Mc Henry
Area Crystal Lake / Lakewood / Prairie Grove
Rooms
Basement Full
Interior
Interior Features Vaulted/Cathedral Ceilings, Skylight(s), Bar-Wet, Wood Laminate Floors, First Floor Laundry, Laundry Hook-Up in Unit, Storage, Walk-In Closet(s), Some Carpeting, Separate Dining Room
Heating Natural Gas, Forced Air
Cooling Central Air
Fireplaces Number 2
Equipment Humidifier, Ceiling Fan(s)
Fireplace Y
Appliance Range, Microwave, Dishwasher, Refrigerator, Washer, Dryer, Disposal, Range Hood
Laundry In Unit
Exterior
Exterior Feature Patio, Storms/Screens
Parking Features Attached
Garage Spaces 2.5
Roof Type Asphalt
Building
Story 3
Sewer Public Sewer
Water Public
New Construction false
Schools
School District 47 , 47, 155
Others
HOA Fee Include Exterior Maintenance,Lawn Care,Scavenger,Snow Removal
Ownership Fee Simple w/ HO Assn.
Special Listing Condition None
Pets Allowed Cats OK, Dogs OK
Read Less
Want to know what your home might be worth? Contact us for a FREE valuation!

Our team is ready to help you sell your home for the highest possible price ASAP

© 2024 Listings courtesy of MRED as distributed by MLS GRID. All Rights Reserved.
Bought with Araceli Ortiz • Compass





