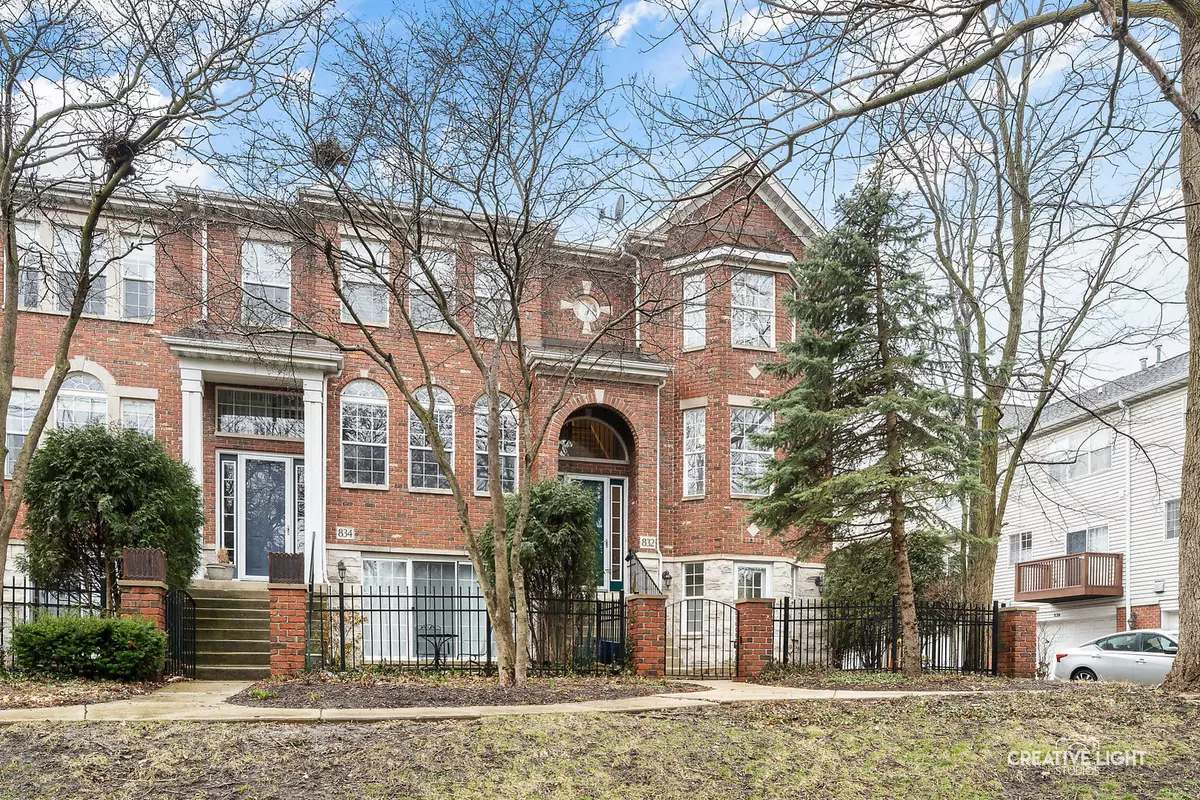$364,000
$374,900
2.9%For more information regarding the value of a property, please contact us for a free consultation.
832 Shandrew DR Naperville, IL 60540
3 Beds
2.5 Baths
2,109 SqFt
Key Details
Sold Price $364,000
Property Type Townhouse
Sub Type T3-Townhouse 3+ Stories
Listing Status Sold
Purchase Type For Sale
Square Footage 2,109 sqft
Price per Sqft $172
Subdivision Vintage Club
MLS Listing ID 10692048
Sold Date 07/10/20
Bedrooms 3
Full Baths 2
Half Baths 1
HOA Fees $352/mo
Rental Info Yes
Year Built 2002
Annual Tax Amount $7,711
Tax Year 2019
Lot Dimensions COMMON
Property Description
Blending the feel of an urban Brownstone design with an outstanding suburban Naperville location. LIKE NO OTHER - this end unit townhome is a complete top to bottom renovation, which is absolutely stunning. Current owner is a long-time builder, who has upgraded every element of this home to perfection, providing a fortunate buyer, custom type quality and appeal in the desirable Vintage Club. Magnificent new Kitchen with trend setting White and Baltic Blue custom cabinetry package, quartz countertops, oversized subway tile backsplash, and stainless steel appliances. Adjacent large eating area possesses built-in cabinetry hutch along wall, and a subway tile accent wall with floating shelves. Open concept Living room and Dining room with completely renovated three-sided fireplace. Master Bedroom suite with custom ceiling treatment, walk-in closet, leading to a fabulous private Master Bath with incredible over-sized walk-in custom shower, 2-sink custom vanity, quartz countertops, and remarkable tile work. Two more generous size bedrooms, with adjacent updated hall bathroom with same quality as Master Bath. Completely upgraded hardwood flooring, new staircase with iron spindles, extensive white trim package, newer lighting, new 2-panel doors, newer carpeting in all bedrooms and 1st level Family Room/Den/or potential BR#4, (by adding a closet). Expansive floored attic area accessible via a drop stair for significant storage capacity. New CAC and humidifier - 2020. No amount of description could truly describe how desirable this unit is. This one is a real gem, unique in so many ways.
Location
State IL
County Du Page
Area Naperville
Rooms
Basement Walkout
Interior
Interior Features Vaulted/Cathedral Ceilings, Hardwood Floors, Second Floor Laundry, Storage, Built-in Features, Walk-In Closet(s)
Heating Forced Air
Cooling Central Air
Fireplaces Number 1
Fireplaces Type Double Sided, Electric, Gas Log
Fireplace Y
Appliance Range, Microwave, Dishwasher, Disposal, Stainless Steel Appliance(s)
Laundry In Unit
Exterior
Exterior Feature Balcony, Patio, End Unit
Parking Features Attached
Garage Spaces 2.0
Roof Type Asphalt
Building
Story 3
Sewer Public Sewer
Water Public
New Construction false
Schools
Elementary Schools Cowlishaw Elementary School
Middle Schools Hill Middle School
High Schools Metea Valley High School
School District 204 , 204, 204
Others
HOA Fee Include Parking,Insurance,Exterior Maintenance,Lawn Care,Scavenger,Snow Removal
Ownership Condo
Special Listing Condition None
Pets Allowed Cats OK, Dogs OK
Read Less
Want to know what your home might be worth? Contact us for a FREE valuation!

Our team is ready to help you sell your home for the highest possible price ASAP

© 2025 Listings courtesy of MRED as distributed by MLS GRID. All Rights Reserved.
Bought with Joseph Graham • Keller Williams Infinity
