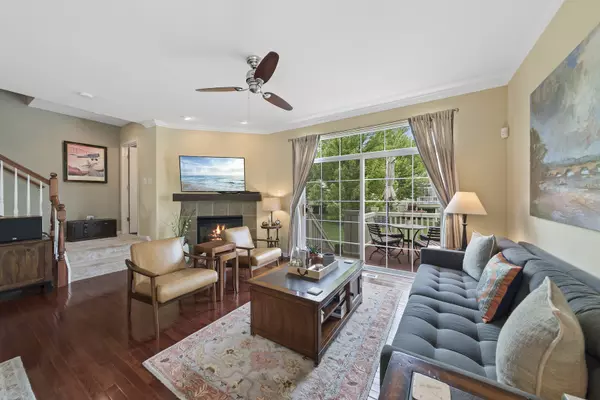$275,000
$280,000
1.8%For more information regarding the value of a property, please contact us for a free consultation.
3462 Bradbury CIR Aurora, IL 60504
3 Beds
2.5 Baths
1,600 SqFt
Key Details
Sold Price $275,000
Property Type Townhouse
Sub Type Townhouse-2 Story
Listing Status Sold
Purchase Type For Sale
Square Footage 1,600 sqft
Price per Sqft $171
Subdivision Yorkshire Square
MLS Listing ID 10723183
Sold Date 07/15/20
Bedrooms 3
Full Baths 2
Half Baths 1
HOA Fees $164/mo
Rental Info Yes
Year Built 2007
Annual Tax Amount $6,055
Tax Year 2018
Lot Dimensions 29X62
Property Description
Great location with EASTERN exposure near shopping, dining and recreation in Yorkshire Square! Preferred end unit with 3 Bedrooms, 2.1 baths, and attached 2 car garage. Tastefully presented and move in ready, this home showcases current decor colors and finishes, in unit laundry/mud room with closet space, plentiful white kitchen & bath cabinetry, stainless steel appliances, full tiled kitchen backsplash, kitchen table space and formal dining room, breakfast seating bar, hardwood floors, white trim moldings and personal elevated deck with courtyard views. Spacious master bedroom suite with vaulted ceiling & with en suite bath includes walk in closet, dual vanity and separate tub/shower spaces. Additional 2 bedrooms with shared bath access and extended hallway loft space on the second level allows for 2nd floor office nook/study space. Finished basement gallery space currently used as pass thru office. Additional important mechanical updates of note: Water Heater replaced 2016, Kitchen appliances NEW 2018, Garage Opener coil spring replaced 2018, NEW Belt Drive garage opener 2019 and most of the home was freshly painted 2019/2020. Quick access to Route 59 Metra Station all within IPSD Naperville 204 attendance area. Reasonable monthly HOA assessments for the area cover exterior maintenance, lawn care and snow removal. Yorkshire square allows rental of your property - Investors are welcome. ~ Welcome Home ~
Location
State IL
County Du Page
Area Aurora / Eola
Rooms
Basement Partial
Interior
Interior Features Vaulted/Cathedral Ceilings, Laundry Hook-Up in Unit, Walk-In Closet(s)
Heating Natural Gas, Forced Air
Cooling Central Air
Fireplaces Number 1
Fireplaces Type Gas Log
Fireplace Y
Appliance Range, Microwave, Refrigerator, Washer, Dryer, Stainless Steel Appliance(s)
Exterior
Exterior Feature Deck, Porch
Parking Features Attached
Garage Spaces 2.0
Building
Lot Description Common Grounds
Story 2
Sewer Public Sewer
Water Public
New Construction false
Schools
Elementary Schools Cowlishaw Elementary School
Middle Schools Hill Middle School
High Schools Metea Valley High School
School District 204 , 204, 204
Others
HOA Fee Include Insurance,Exterior Maintenance,Lawn Care
Ownership Fee Simple w/ HO Assn.
Special Listing Condition None
Pets Allowed Cats OK, Dogs OK
Read Less
Want to know what your home might be worth? Contact us for a FREE valuation!

Our team is ready to help you sell your home for the highest possible price ASAP

© 2025 Listings courtesy of MRED as distributed by MLS GRID. All Rights Reserved.
Bought with Elizabeth Behling • Redfin Corporation




