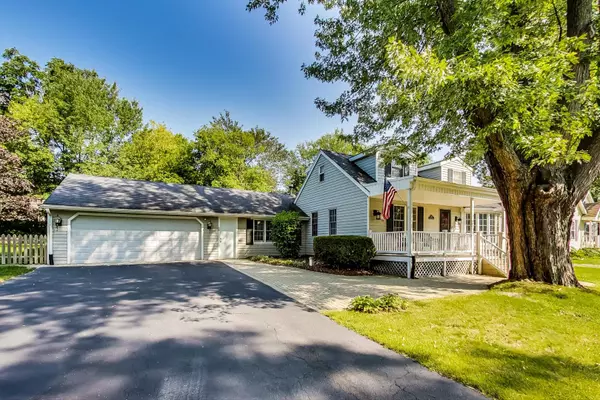$260,000
$274,900
5.4%For more information regarding the value of a property, please contact us for a free consultation.
117 Lake Shore DR Oakwood Hills, IL 60013
3 Beds
2 Baths
2,091 SqFt
Key Details
Sold Price $260,000
Property Type Single Family Home
Sub Type Detached Single
Listing Status Sold
Purchase Type For Sale
Square Footage 2,091 sqft
Price per Sqft $124
MLS Listing ID 11194655
Sold Date 10/13/21
Style Cape Cod
Bedrooms 3
Full Baths 2
Year Built 1950
Annual Tax Amount $6,654
Tax Year 2020
Lot Size 0.330 Acres
Lot Dimensions 120X120
Property Description
Relax in the tranquility of this 2-story Cape Cod home across from Silver Lake (incl. water rights.) On a large, fenced lot with lush landscaping, this home has been updated throughout. The open kitchen has custom white cabinets with breakfast bar and hidden dishwasher, high-end appliances (fridge-2019), drawer microwave, oven, gas cooktop & dramatic hood. Quartz countertops, vaulted ceiling, skylights, dual pantry/storage closets & eating area with views to private patio/backyard. The main & second level full baths are updated with the charm of an earlier era - beadboard detailing & subway tile. Main level primary bedroom has hardwood floors, vaulted ceiling, skylights, ceiling fan, recessed lights, dual closets & fireplace. Home office nook with built-in desk and refinished hardwood floors. Living & dining (piano) room with hardwood floors. Upstairs features 2 large secondary bedrooms with ceiling fans. Recent updates include: Refreshed sunroom with new windows, exterior access, walls & floors. Renovated & reconfigured basement has new ceiling with recessed lights, paint & carpet. Huge new wrap-around patio & retaining wall. New mechanicals: furnace, radon mitigation system, Nest Thermostat, Nest Doorbell, plumbing from well to water softener. New exterior lighting. New garage electric & door tracks/springs. Updated front porch & front paver patio reinstalled/leveled. Fresh paint throughout. New carpet. New washer & dryer. Move-in and enjoy!
Location
State IL
County Mc Henry
Area Cary / Oakwood Hills / Trout Valley
Rooms
Basement Full
Interior
Interior Features Vaulted/Cathedral Ceilings, Skylight(s), Hardwood Floors, Wood Laminate Floors, First Floor Bedroom, First Floor Full Bath
Heating Natural Gas
Cooling Central Air
Fireplaces Number 1
Fireplaces Type Gas Log
Equipment Water-Softener Owned, Ceiling Fan(s), Sump Pump
Fireplace Y
Appliance Range, Microwave, Dishwasher, Refrigerator, Washer, Dryer, Disposal, Water Softener Owned
Laundry In Unit
Exterior
Exterior Feature Patio, Porch, Storms/Screens
Parking Features Attached
Garage Spaces 2.0
Community Features Park, Water Rights, Street Paved
Roof Type Asphalt
Building
Lot Description Fenced Yard
Sewer Septic-Private
Water Private Well
New Construction false
Schools
Elementary Schools Prairie Grove Elementary School
Middle Schools Prairie Grove Junior High School
High Schools Prairie Ridge High School
School District 46 , 46, 155
Others
HOA Fee Include None
Ownership Fee Simple
Special Listing Condition None
Read Less
Want to know what your home might be worth? Contact us for a FREE valuation!

Our team is ready to help you sell your home for the highest possible price ASAP

© 2025 Listings courtesy of MRED as distributed by MLS GRID. All Rights Reserved.
Bought with Janet Hibbs • Berkshire Hathaway HomeServices Starck Real Estate




