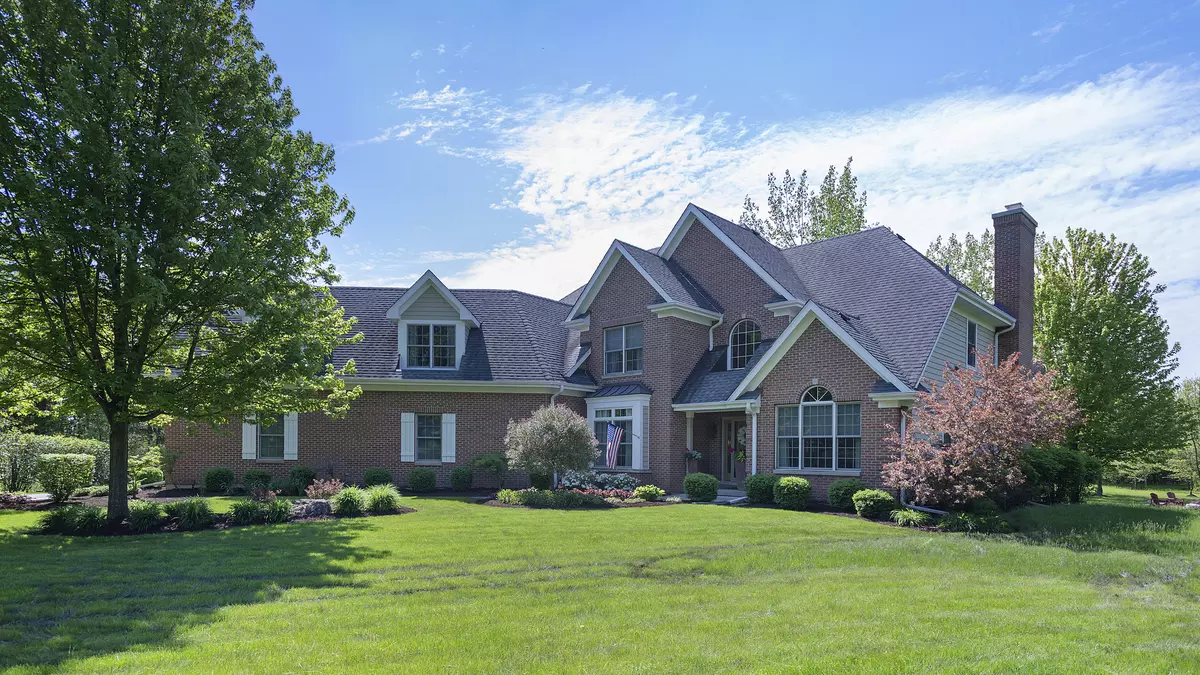$640,000
$685,000
6.6%For more information regarding the value of a property, please contact us for a free consultation.
28 Old Lake RD Hawthorn Woods, IL 60047
4 Beds
4.5 Baths
3,955 SqFt
Key Details
Sold Price $640,000
Property Type Single Family Home
Sub Type Detached Single
Listing Status Sold
Purchase Type For Sale
Square Footage 3,955 sqft
Price per Sqft $161
Subdivision White Birch Lakes
MLS Listing ID 10726022
Sold Date 08/17/20
Style Other
Bedrooms 4
Full Baths 4
Half Baths 1
HOA Fees $65/ann
Year Built 2005
Annual Tax Amount $16,714
Tax Year 2018
Lot Size 3.050 Acres
Lot Dimensions 93 X 592 X 159 X 47 X 133 X 382 X 237 X 191
Property Description
When privacy matters, this home is for you! Absolutely stunning curb appeal as you pull down the end of the cul-de-sac. You're completely entrenched in nature with over 3 acres of wooded property and exclusive access to a private beach and not one, but two lakes. Walking up to this gorgeous brick masterpiece, stop and enjoy the breathtaking landscape. As you walk through the front door it's as if the sun never left as natural light gleams through the 2 story foyer and in from all directions. This masterfully built custom home boasts an open and inviting floor plan with high vaulted ceilings, open lofts and incredible views. With nearly 6,000 sq feet of living space, there's room for all and every room feels very comfortable, inviting and thoughtfully designed. A formal living room right as you walk through the front door can be transformed into a home office or the perfect playroom. As you continue in, there's the warm family room off the kitchen accented by a brick encased fireplace. The kitchen offers the perfect space for baking up old family recipes and preparing a holiday feast. Opposite the kitchen sits an elegant dining room large enough for entertaining the entire family while the kitchen itself features a perfect setting for daily meals while gazing out at the deer and other wild life that frequent the backyard. As things wind down and it's time to call it a night, the master suite is merely steps away on the main level of the home and has every amenity you'd expect with a huge soaking tub, full shower, private commode and a massive walk in closet. The upstairs of this home is nothing short of spectacular with a catwalk overlooking the family room and foyer capped off with the perfect loft area to simply sit and clear your mind. Three sizable bedrooms all with large closets make great space for the family or cozy quarters for visiting guests. An enormous bonus space lies at the end of the hall just waiting to become a home gym, dance studio, office suite or multiple additional bedrooms if needed. This home would be fully equipped if it ended here, but a full basement awaits with more surprises. Entertaining will be a dream in the lower quarters of this home with a full wet bar, tons of room for an arcade, pool or air hockey tables and even a slot machine (which currently resides downstairs.) Beyond the recreation there's an additional 900 sq ft of storage space. This home truly is the perfect, peaceful, private getaway. You'll enjoy every season in this home, but most of all you'll love the summer nights out on the back deck looking up at the stars, or watching the sunset over the trees, roasting marshmallows in the fire pit or catching fireflies back in the woods. Don't let this incredible opportunity pass you by, schedule your visit, start planning your move and enjoy the summer in your new home!!!
Location
State IL
County Lake
Area Hawthorn Woods / Lake Zurich / Kildeer / Long Grove
Rooms
Basement Full
Interior
Interior Features Vaulted/Cathedral Ceilings, Bar-Wet, Hardwood Floors, First Floor Bedroom, First Floor Laundry, First Floor Full Bath, Walk-In Closet(s)
Heating Natural Gas, Forced Air
Cooling Central Air, Zoned
Fireplaces Number 1
Fireplaces Type Gas Log, Gas Starter
Equipment Water-Softener Owned, Security System, CO Detectors, Ceiling Fan(s), Sump Pump, Backup Sump Pump;
Fireplace Y
Appliance Double Oven, Microwave, Dishwasher, Refrigerator, Disposal, Stainless Steel Appliance(s)
Laundry Gas Dryer Hookup, Laundry Closet, Sink
Exterior
Exterior Feature Deck, Fire Pit
Parking Features Attached
Garage Spaces 3.5
Community Features Lake, Dock, Water Rights, Street Paved, Other
Roof Type Asphalt
Building
Lot Description Cul-De-Sac, Irregular Lot, Landscaped, Wooded
Sewer Septic-Private
Water Private Well
New Construction false
Schools
Elementary Schools Spencer Loomis Elementary School
Middle Schools Lake Zurich Middle - N Campus
High Schools Lake Zurich High School
School District 95 , 95, 95
Others
HOA Fee Include Lake Rights
Ownership Fee Simple w/ HO Assn.
Special Listing Condition None
Read Less
Want to know what your home might be worth? Contact us for a FREE valuation!

Our team is ready to help you sell your home for the highest possible price ASAP

© 2025 Listings courtesy of MRED as distributed by MLS GRID. All Rights Reserved.
Bought with Samantha Kalamaras • @properties




