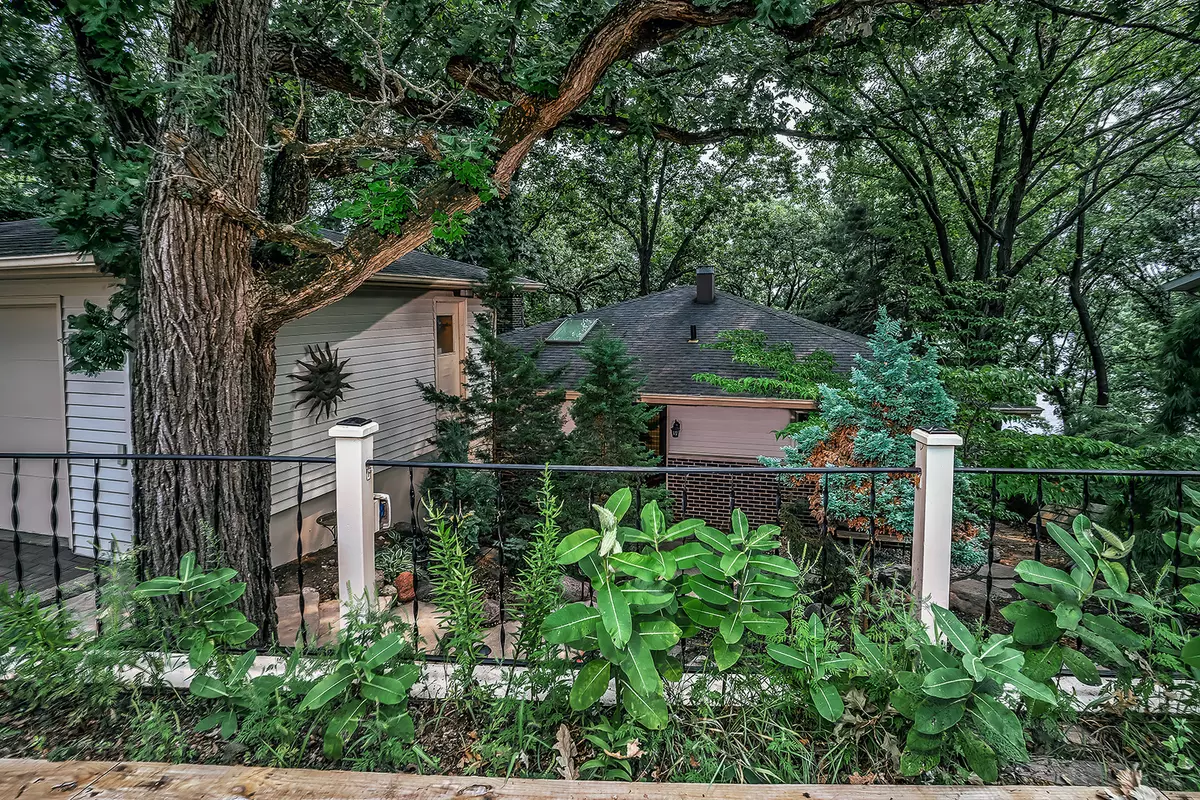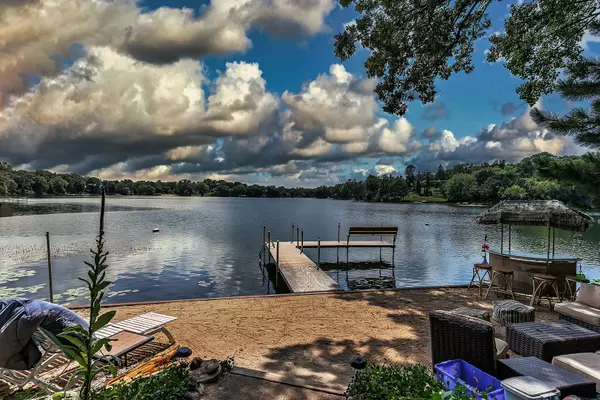$345,000
$350,000
1.4%For more information regarding the value of a property, please contact us for a free consultation.
208 N Shore DR Oakwood Hills, IL 60013
3 Beds
2 Baths
1,224 SqFt
Key Details
Sold Price $345,000
Property Type Single Family Home
Sub Type Detached Single
Listing Status Sold
Purchase Type For Sale
Square Footage 1,224 sqft
Price per Sqft $281
MLS Listing ID 11188157
Sold Date 10/15/21
Style Ranch
Bedrooms 3
Full Baths 2
HOA Fees $10/ann
Year Built 1973
Annual Tax Amount $6,715
Tax Year 2020
Lot Size 0.253 Acres
Lot Dimensions 64X219X45X195
Property Description
Prepare to move to your oasis on the lake!!! Fabulous location up on a hill overlooking Silver Lake! Bring your paddle board, your kayak, your floaties and have a blast. This is the location of excellent parties and endless relaxation. The house is much larger than it appears with a full basement with walkout doors just like on the upper deck that look out to the lake. Wood burning fireplace in the basement is the perfect way to warm up on cold winter nights. This fireplace can be converted back to gas use, should you so choose. The basement also has a full bath and two additional rooms to use as office or bedroom. Large detached garage and plenty of parking is also on site. This location is hard to come by. It has access to Oakwood Hills Park with basketball, tennis, baseball field, and playground as well as Silver Lake beaches and playgrounds! Quick access to all that Cary and Crystal Lake have to offer for shopping, restaurants and fun!
Location
State IL
County Mc Henry
Area Cary / Oakwood Hills / Trout Valley
Rooms
Basement Full, Walkout
Interior
Interior Features Skylight(s), Hardwood Floors, First Floor Full Bath, Open Floorplan, Dining Combo
Heating Natural Gas
Cooling Central Air
Fireplaces Number 1
Fireplaces Type Wood Burning
Fireplace Y
Appliance Double Oven, Dishwasher, Refrigerator, Washer, Dryer, Stainless Steel Appliance(s)
Laundry Gas Dryer Hookup, In Unit
Exterior
Exterior Feature Deck, Patio
Parking Features Detached
Garage Spaces 1.0
Community Features Park, Tennis Court(s), Lake, Water Rights, Street Paved
Building
Lot Description Lake Front, Mature Trees, Dock, Sloped
Sewer Septic-Private
Water Private Well
New Construction false
Schools
Elementary Schools Prairie Hill School
Middle Schools Prairie Hill School
High Schools Prairie Ridge High School
School District 26 , 26, 155
Others
HOA Fee Include Lake Rights
Ownership Fee Simple
Special Listing Condition None
Read Less
Want to know what your home might be worth? Contact us for a FREE valuation!

Our team is ready to help you sell your home for the highest possible price ASAP

© 2025 Listings courtesy of MRED as distributed by MLS GRID. All Rights Reserved.
Bought with Angela Golembiewski • Baird & Warner




