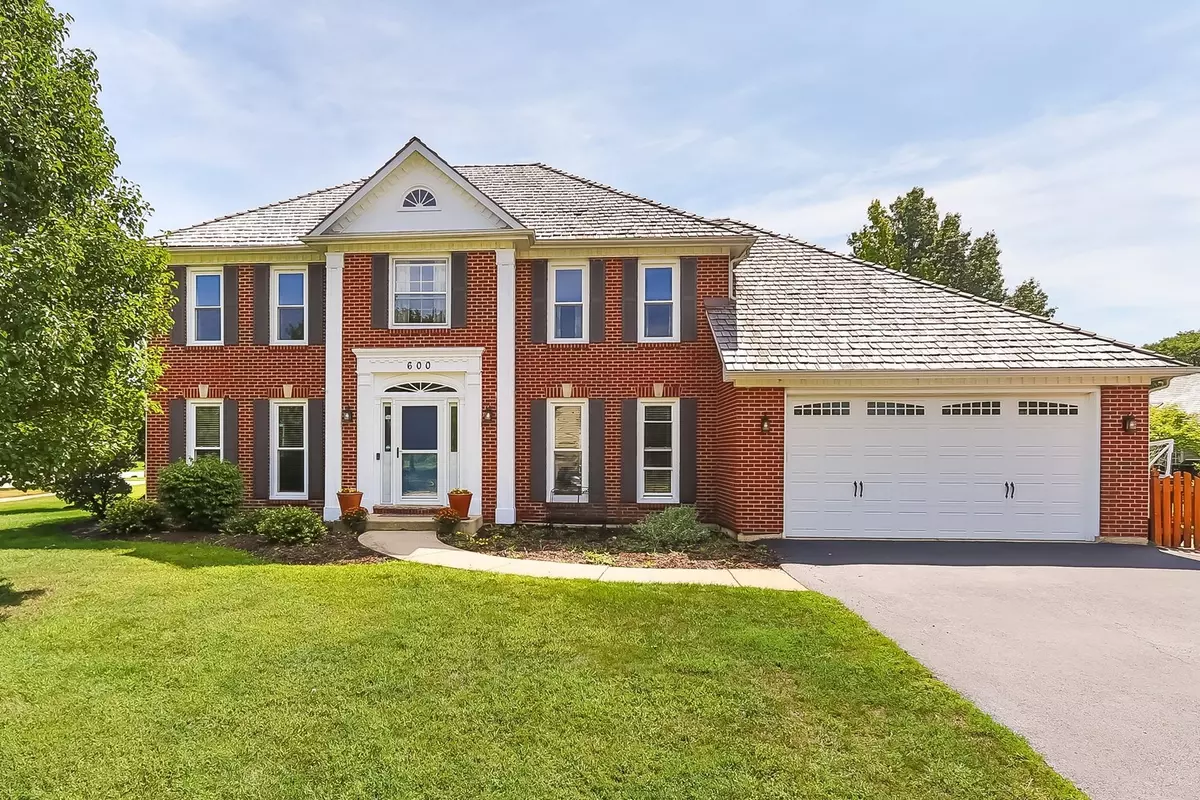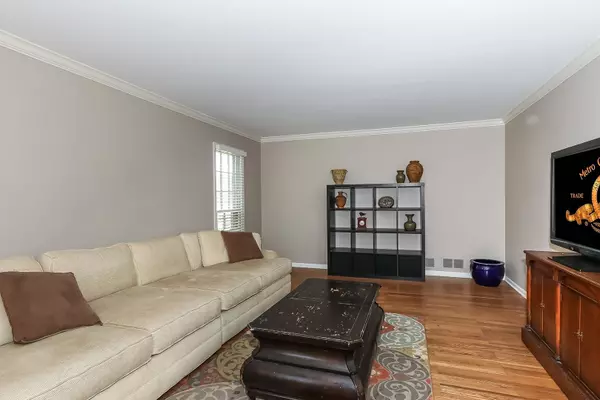$550,000
$564,900
2.6%For more information regarding the value of a property, please contact us for a free consultation.
600 Apple River DR Naperville, IL 60565
5 Beds
3.5 Baths
3,248 SqFt
Key Details
Sold Price $550,000
Property Type Single Family Home
Sub Type Detached Single
Listing Status Sold
Purchase Type For Sale
Square Footage 3,248 sqft
Price per Sqft $169
Subdivision Riverwoods
MLS Listing ID 11204136
Sold Date 10/22/21
Bedrooms 5
Full Baths 3
Half Baths 1
Year Built 1986
Annual Tax Amount $12,640
Tax Year 2020
Lot Size 0.304 Acres
Lot Dimensions 135X123X128X88
Property Description
Welcome to this beautiful, large, and stately River Woods home! This expansive home features 5 bedrooms (one in the finished basement), 3.5 baths, a first-floor office and a finished basement. As you enter, notice the updated tile flooring and gorgeous iron spindles on the quarter turn staircase. The large living room with French doors can be used for a variety of needs and has crown molding, large windows, and hardwood flooring. The dining room has beautiful woodwork...wainscotting, a chair rail, and crown molding, and wood flooring. The first-floor office/den has crown molding, chair rail, extra-large windows, and wood blinds. The kitchen boasts an expansive island, granite countertops, a double oven, a gorgeous tile backsplash, crown molding, hardwood flooring and tons of cabinet space! It also has a large table area that is perfect for entertaining with a door to the deck and open to the large family room for a great open flow. The family room has a soaring cathedral ceiling with a ceiling fan, a gas fireplace with brick surround, hardwood flooring, wainscoting, crown molding, and a HUGE bay window that lets in wonderful light. Don't miss the built-in bookcases for extra storage and decor! There is a large laundry room off the garage entrance that has built in cubbies and lots of cabinet space. Upstairs you will find 4 great bedrooms with generous closets and ceiling fans. The master suite features a tray ceiling with ceiling fan, a large walk in closet and A beautiful updated en suite master bath. The ensuite has a great large soaking tub, a huge double sink vanity with TONS of storage, a large, tiled shower and separate water closet. Check out the finished basement! There is a large bedroom with huge closets and an attached full bath. Additionally, the huge open space is perfect for a ping pong or pool table as well as an entertainment area! Don't miss the built-in bar, exercise room, storage room, and exterior access. The siding and roof were replaced in 2018 as well as the furnace, humidifier and air! This house is in the award-winning Naperville 203 school district! It is walking distance to River Woods Elementary and the bus stop for the Madison Jr. High and Naperville Central is right in front of the house! Easy access to highways, shopping, and entertainment. Close to DuPage River Park and Whalon Lake!
Location
State IL
County Will
Area Naperville
Rooms
Basement Full
Interior
Interior Features Vaulted/Cathedral Ceilings, Hardwood Floors, First Floor Laundry, Walk-In Closet(s)
Heating Natural Gas, Forced Air
Cooling Central Air
Fireplaces Number 1
Equipment CO Detectors, Ceiling Fan(s), Sump Pump
Fireplace Y
Appliance Double Oven, Dishwasher, Refrigerator, Washer, Dryer, Disposal, Cooktop, Built-In Oven
Exterior
Exterior Feature Deck
Parking Features Attached
Garage Spaces 2.0
Community Features Park
Building
Sewer Public Sewer
Water Lake Michigan
New Construction false
Schools
Elementary Schools River Woods Elementary School
Middle Schools Madison Junior High School
High Schools Naperville Central High School
School District 203 , 203, 203
Others
HOA Fee Include None
Ownership Fee Simple
Special Listing Condition None
Read Less
Want to know what your home might be worth? Contact us for a FREE valuation!

Our team is ready to help you sell your home for the highest possible price ASAP

© 2025 Listings courtesy of MRED as distributed by MLS GRID. All Rights Reserved.
Bought with Lindsey Bennett • Baird & Warner




