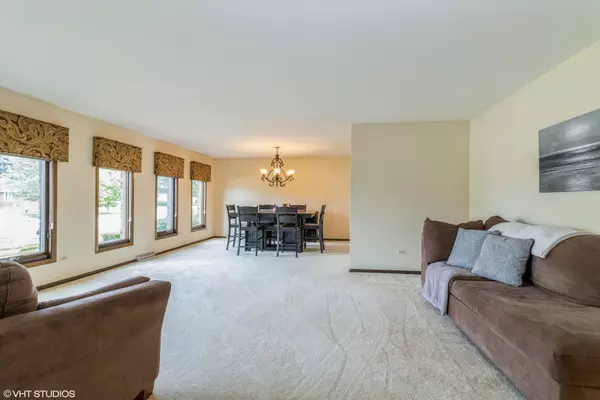$371,500
$379,900
2.2%For more information regarding the value of a property, please contact us for a free consultation.
7661 Wheeler DR Orland Park, IL 60462
3 Beds
3 Baths
1,840 SqFt
Key Details
Sold Price $371,500
Property Type Single Family Home
Sub Type Detached Single
Listing Status Sold
Purchase Type For Sale
Square Footage 1,840 sqft
Price per Sqft $201
Subdivision Catalina
MLS Listing ID 11230455
Sold Date 10/29/21
Style Quad Level
Bedrooms 3
Full Baths 3
Year Built 1976
Annual Tax Amount $7,048
Tax Year 2019
Lot Size 9,565 Sqft
Lot Dimensions 82X119X78X130
Property Description
Incredible opportunity to own this extra large 3 bedroom + 3 bathroom updated Oxford model built with two additional feet than standard plan. Featuring a Front room and separate dining room flooding with natural light. Kitchen features a Galley layout equipped with SS APPLIANCES, magnate countertops, hardwood floors, and designated eating area with a bay window and access to the good sized epoxy stamped concrete patio - perfect for entertaining! Massive family room offers a wet bar with bar height seating and wood burning fireplace (gas logs) with a stone surround and hearth. The partial basement Is fully finished and perfect for a secondary living space. Master bedroom features an en-suite bathroom with a vanity and good sized shower. Large backyard is fully fenced with a sprinkler system and a shed for extra storage. All new in the last 5 years: high efficiency furnace, humidifier, hot water heater, Samsung WASHER/DRYER, epoxy floor in garage, garage furnace, attic pull down stairway, garage door lift system, landscape lighting and pavestone landscape border. Conveniently located by shopping, restaurants, expressways and everything Orland Park has to offer!
Location
State IL
County Cook
Area Orland Park
Rooms
Basement Partial
Interior
Interior Features Bar-Wet, Hardwood Floors, Solar Tubes/Light Tubes
Heating Natural Gas, Forced Air, Zoned
Cooling Central Air
Fireplaces Number 1
Fireplaces Type Wood Burning, Attached Fireplace Doors/Screen, Gas Log, Gas Starter
Equipment Humidifier, TV-Cable, CO Detectors, Ceiling Fan(s), Fan-Attic Exhaust, Sump Pump, Sprinkler-Lawn, Backup Sump Pump;
Fireplace Y
Appliance Microwave, Dishwasher, Refrigerator, Washer, Dryer, Disposal, Stainless Steel Appliance(s), Cooktop, Built-In Oven, Range Hood
Exterior
Exterior Feature Patio, Stamped Concrete Patio, Storms/Screens
Parking Features Attached
Garage Spaces 2.5
Community Features Park, Tennis Court(s), Curbs, Sidewalks, Street Lights, Street Paved
Roof Type Asphalt
Building
Lot Description Fenced Yard, Landscaped
Sewer Public Sewer, Sewer-Storm
Water Lake Michigan
New Construction false
Schools
Elementary Schools Arnold W Kruse Ed Center
Middle Schools Central Middle School
High Schools Victor J Andrew High School
School District 146 , 146, 230
Others
HOA Fee Include None
Ownership Fee Simple
Special Listing Condition None
Read Less
Want to know what your home might be worth? Contact us for a FREE valuation!

Our team is ready to help you sell your home for the highest possible price ASAP

© 2025 Listings courtesy of MRED as distributed by MLS GRID. All Rights Reserved.
Bought with Saleh Abdeljalil • Guidance Realty




