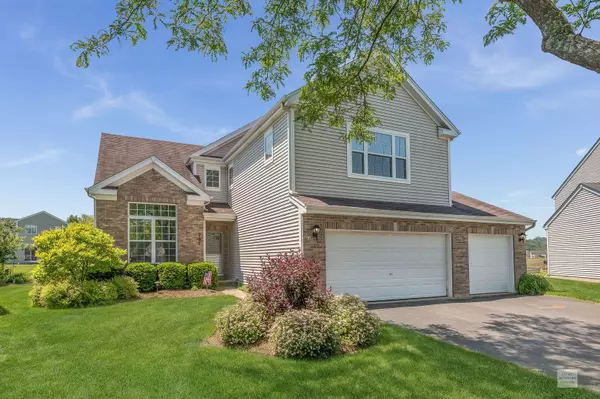$295,000
$299,900
1.6%For more information regarding the value of a property, please contact us for a free consultation.
251 Ferryville DR Lake In The Hills, IL 60156
4 Beds
2.5 Baths
2,147 SqFt
Key Details
Sold Price $295,000
Property Type Single Family Home
Sub Type Detached Single
Listing Status Sold
Purchase Type For Sale
Square Footage 2,147 sqft
Price per Sqft $137
Subdivision Bellchase
MLS Listing ID 10780865
Sold Date 10/02/20
Bedrooms 4
Full Baths 2
Half Baths 1
Year Built 1998
Annual Tax Amount $7,265
Tax Year 2019
Lot Size 0.284 Acres
Lot Dimensions 140X115X41X164
Property Description
LOCATION, LOCATION, LOCATION~This beautiful Devonshire model has 4 bedrooms and is located in a cul-de-sac with a rare 3 car-garage! HIGHLY ACCLAIMED HUNTLEY SCHOOL DIST. & Park District. Home has tinted windows to help keep low utiltiy bills. Beautifully UPDATED kitchen with SS appliances, Maple cabinets, and new granite counters and backsplash! Family room located right off the kitchen for easy entertaining. Enjoy the brick fire-place, built-ins and It's wired for surround sound. LARGE yard with nice-sized deck. Large Master bedroom Suite has a Vaulted Ceiling and walk-in closet and private bath with dual sinks and separate shower. The fun continues with a fabulous FINISHED basement for game night. A great place to hang out with your guests. Office area and or Exercise room located in basement too! Plenty of storage space~ Newer A/C & Furnace (18), New Sump Pump (20) This home won't last, Get here Quick! Plenty of shopping near by~ Close to Hospital & Crystal Lake Train Station is just 15 minutes away! WELCOME HOME! Quick Close possible! SS appliances were just installed and not shown in current photos FYI! NEW WATER HEATER GOING IN AND NEW ROOF ORDRED
Location
State IL
County Mc Henry
Area Lake In The Hills
Rooms
Basement Full
Interior
Interior Features Vaulted/Cathedral Ceilings, Hardwood Floors, Wood Laminate Floors
Heating Natural Gas
Cooling Central Air
Fireplaces Number 1
Fireplaces Type Gas Log
Fireplace Y
Appliance Range, Microwave, Dishwasher, Refrigerator, Washer, Dryer, Water Softener
Exterior
Exterior Feature Deck, Storms/Screens
Parking Features Attached
Garage Spaces 3.0
Community Features Street Paved
Building
Lot Description Cul-De-Sac
Sewer Public Sewer
Water Public
New Construction false
Schools
School District 158 , 158, 158
Others
HOA Fee Include None
Ownership Fee Simple
Special Listing Condition Home Warranty
Read Less
Want to know what your home might be worth? Contact us for a FREE valuation!

Our team is ready to help you sell your home for the highest possible price ASAP

© 2025 Listings courtesy of MRED as distributed by MLS GRID. All Rights Reserved.
Bought with Randy Schulenburg • Schulenburg Realty, Inc




