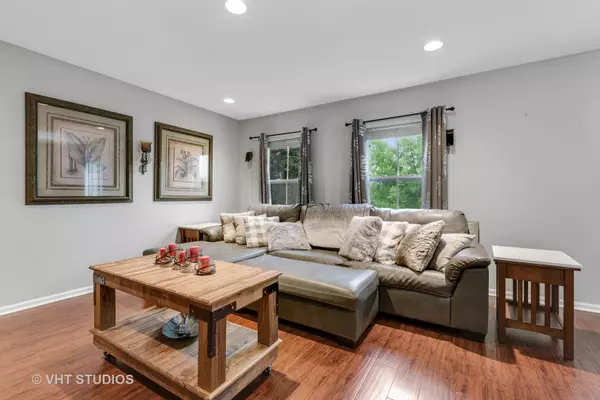$212,000
$214,900
1.3%For more information regarding the value of a property, please contact us for a free consultation.
634 GRAND CANYON CIR #634 Crystal Lake, IL 60014
3 Beds
2.5 Baths
1,641 SqFt
Key Details
Sold Price $212,000
Property Type Condo
Sub Type Condo
Listing Status Sold
Purchase Type For Sale
Square Footage 1,641 sqft
Price per Sqft $129
Subdivision Park Place
MLS Listing ID 10761337
Sold Date 08/10/20
Bedrooms 3
Full Baths 2
Half Baths 1
HOA Fees $239/mo
Year Built 2008
Annual Tax Amount $5,016
Tax Year 2019
Property Description
There May Be No Baseball This Summer But This Town House Knocks It Out Of The Park For A Home Run! This Pristine Home offers 3 bedroom 2.5 bath with full English basement and backs to bike path where you will find tons of trees for that much needed privacy. So much new...carpet, flooring, granite window sills, deck, lighting and all freshly painted! Wonderful floor plan offers spacious living room, dining room and Kitchen. Here you will find, granite counters, tons of cabinets plus a pantry closet, 5 burner stove with center grill and a built-in microwave. Upstairs is the Master bedroom with private bath, a large walk-in closet and an extra large 2 sink vanity. There are 2 additional bedrooms one of which offers a laundry-hook-up and the full hall bath. Completing this beauty is an attached 2 car garage and a full English basement with laundry hook-up and bath rough-in. Everything has been done for you!! Move in and Enjoy!!! Don't Wait.....This One Will Be Gone Before You Know It!!! Professional Pictures Coming Soon!!!
Location
State IL
County Mc Henry
Area Crystal Lake / Lakewood / Prairie Grove
Rooms
Basement Full, English
Interior
Interior Features Laundry Hook-Up in Unit, Storage, Walk-In Closet(s)
Heating Natural Gas, Forced Air
Cooling Central Air
Equipment Humidifier, Water-Softener Rented, CO Detectors, Ceiling Fan(s), Sump Pump
Fireplace N
Appliance Range, Microwave, Dishwasher, Disposal, Water Softener Rented
Laundry Multiple Locations
Exterior
Exterior Feature Deck
Parking Features Attached
Garage Spaces 2.0
Amenities Available Bike Room/Bike Trails, Park
Roof Type Asphalt
Building
Lot Description Common Grounds, Landscaped, Park Adjacent
Story 2
Sewer Public Sewer
Water Public
New Construction false
Schools
Elementary Schools Indian Prairie Elementary School
Middle Schools Lundahl Middle School
High Schools Crystal Lake South High School
School District 47 , 47, 155
Others
HOA Fee Include Lawn Care,Snow Removal
Ownership Fee Simple w/ HO Assn.
Special Listing Condition Exceptions-Call List Office
Pets Allowed Cats OK, Dogs OK, Number Limit
Read Less
Want to know what your home might be worth? Contact us for a FREE valuation!

Our team is ready to help you sell your home for the highest possible price ASAP

© 2024 Listings courtesy of MRED as distributed by MLS GRID. All Rights Reserved.
Bought with Susan Pickard • RE/MAX Suburban




