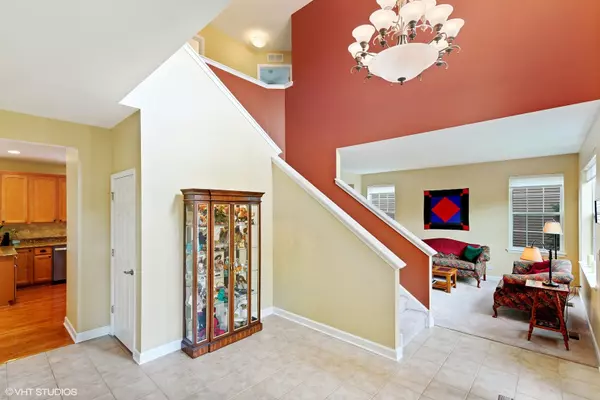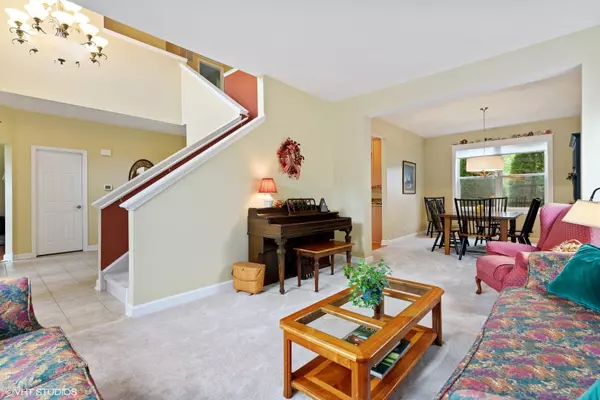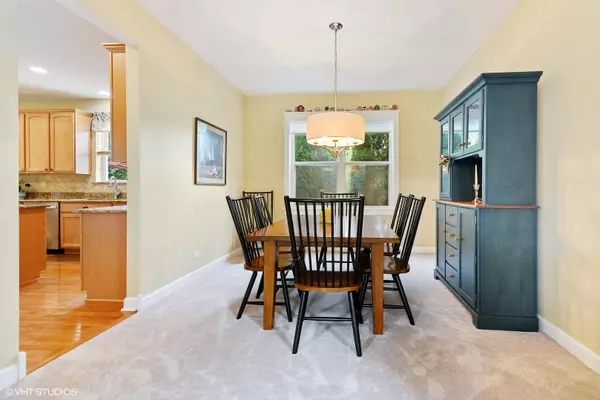$325,000
$329,900
1.5%For more information regarding the value of a property, please contact us for a free consultation.
2278 Trailside LN Wauconda, IL 60084
4 Beds
3 Baths
3,060 SqFt
Key Details
Sold Price $325,000
Property Type Single Family Home
Sub Type Detached Single
Listing Status Sold
Purchase Type For Sale
Square Footage 3,060 sqft
Price per Sqft $106
Subdivision Liberty Lakes
MLS Listing ID 10804256
Sold Date 10/08/20
Style Colonial
Bedrooms 4
Full Baths 2
Half Baths 2
HOA Fees $29/ann
Year Built 2003
Annual Tax Amount $11,537
Tax Year 2019
Lot Size 10,079 Sqft
Lot Dimensions 73X130X82X130
Property Description
Attention Beautiful Home Seekers, Don't Let This Opportunity Pass You Buy! Warm-Inviting And Will Not Disappoint! Premo Location Backing To Millennium Trail. New Carpet & Neutral Paint/Decor Throughout. The Welcoming Foyer Hosts Soaring Ceilings And Leads You To The Desirable 1st Floor Office/Den. Adjoining Formal Living Room & Dining Room Make For Great Entertaining! The Wonderful Family Room With Walls Of Windows Opens To The Sundrenched, Gourmet Kitchen That Features An Abundance Of 42" Custom Cabinetry, Granite Counters, Attractive Tile Splash And Large Center Island. Informal Eat Area With Direct Access To Huge Deck! Luxurious Master Suite Offers Dual Walk-In Closets, Private Bath With Whirlpool, Separate Shower & Dual Sink Vanity. 3 Additional Large Bedrooms Offers Good Sized Closets And Access To Full Bath W/Double Bowl Vanity. Wonderful Finished Basement Features Dry Bar With LED Lighting Effects, Attractive Fireplace, Bath & Large Storage Room. 1st Floor Laundry/Mud Room. Private, Beautifully Landscaped Yard With Conservancy Views. Home-SWEET-Home!
Location
State IL
County Lake
Area Wauconda
Rooms
Basement Full
Interior
Interior Features Vaulted/Cathedral Ceilings, Bar-Dry, Hardwood Floors, First Floor Laundry, Walk-In Closet(s)
Heating Natural Gas, Forced Air
Cooling Central Air
Fireplaces Number 1
Fireplaces Type Gas Log
Equipment Humidifier, TV-Cable, CO Detectors, Ceiling Fan(s), Fan-Attic Exhaust, Sump Pump
Fireplace Y
Appliance Double Oven, Range, Microwave, Dishwasher, Refrigerator, Washer, Dryer, Disposal
Exterior
Exterior Feature Deck, Storms/Screens
Parking Features Attached
Garage Spaces 2.0
Community Features Park, Lake, Curbs, Sidewalks, Street Paved
Roof Type Asphalt
Building
Lot Description Nature Preserve Adjacent, Landscaped
Sewer Public Sewer
Water Public
New Construction false
Schools
Elementary Schools Robert Crown Elementary School
Middle Schools Wauconda Middle School
High Schools Wauconda Comm High School
School District 118 , 118, 118
Others
HOA Fee Include Insurance,Other
Ownership Fee Simple w/ HO Assn.
Special Listing Condition Corporate Relo
Read Less
Want to know what your home might be worth? Contact us for a FREE valuation!

Our team is ready to help you sell your home for the highest possible price ASAP

© 2025 Listings courtesy of MRED as distributed by MLS GRID. All Rights Reserved.
Bought with Matthew Messel • Compass




