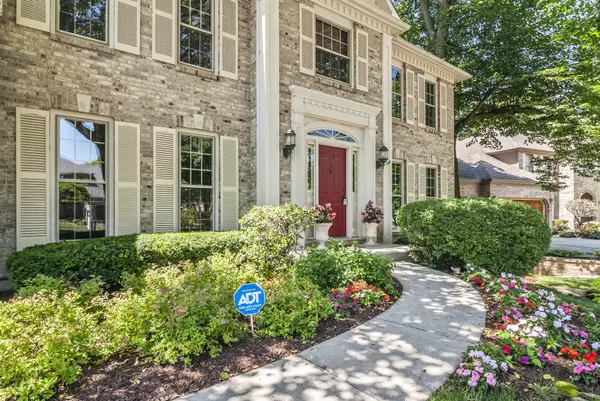$550,000
$559,900
1.8%For more information regarding the value of a property, please contact us for a free consultation.
2405 River Woods DR Naperville, IL 60565
4 Beds
2.5 Baths
3,231 SqFt
Key Details
Sold Price $550,000
Property Type Single Family Home
Sub Type Detached Single
Listing Status Sold
Purchase Type For Sale
Square Footage 3,231 sqft
Price per Sqft $170
Subdivision Riverwoods
MLS Listing ID 10838308
Sold Date 11/09/20
Bedrooms 4
Full Baths 2
Half Baths 1
Year Built 1989
Annual Tax Amount $10,883
Tax Year 2019
Lot Size 10,018 Sqft
Lot Dimensions 85X125X75X126
Property Description
WOW!! Spectacular updated brick front Georgian located on a gorgeous wooded lot backing wooded parkland with walk-out basement. Feel like your on vacation all year round while you are enjoying tranquil views. This home is in pristine condition. Welcoming foyer with turn staircase and hardwood floors. Updated gourmet kitchen with center island, granite countertops, Jennaire cooktop, newer double oven & dishwasher, and hardwood floors. Large breakfast room with a newer triple atrium door (2018) leads to the freshly stained deck to enjoy the views of your private arboretum like yard. Entertainment size family room has vaulted ceiling, brick fireplace with gorgeous wood mantle and wainscoting, built-in bookshelves, and large bay window. Private first-floor den/office/5th bedroom. Spacious living room & dining room with large windows. Luxury master suite has tray ceiling, walk-in closet, updated master bath with vaulted ceiling, skylight, granite countertop, upgraded shower, and ceramic tile. Three generous sized secondary bedrooms. Bedroom two has a large walk-in closet. The updated hall bath has two compartments separated by a door with a sink in one part and a shower/tub and sink in the other. Look-out basement is ready for your finishing ideas. Newer roof 2019, high-efficiency furnace & A/C 2017. Underground sprinkler system, central vac, & gutter guards are some of the additional features of this home. Close to schools, parks, & shopping.
Location
State IL
County Will
Area Naperville
Rooms
Basement Full, Walkout
Interior
Interior Features Vaulted/Cathedral Ceilings, Skylight(s), Hardwood Floors, First Floor Laundry, Walk-In Closet(s)
Heating Natural Gas, Forced Air
Cooling Central Air
Fireplaces Number 1
Equipment Humidifier, Central Vacuum, Security System, Ceiling Fan(s), Sump Pump, Sprinkler-Lawn
Fireplace Y
Appliance Double Oven, Microwave, Dishwasher, Refrigerator, Disposal, Cooktop
Exterior
Exterior Feature Deck, Patio
Parking Features Attached
Garage Spaces 2.0
Community Features Park, Curbs, Sidewalks, Street Lights, Street Paved
Building
Lot Description Forest Preserve Adjacent, Park Adjacent, Wooded, Mature Trees
Sewer Public Sewer
Water Lake Michigan
New Construction false
Schools
Elementary Schools River Woods Elementary School
Middle Schools Madison Junior High School
High Schools Naperville Central High School
School District 203 , 203, 203
Others
HOA Fee Include None
Ownership Fee Simple
Special Listing Condition None
Read Less
Want to know what your home might be worth? Contact us for a FREE valuation!

Our team is ready to help you sell your home for the highest possible price ASAP

© 2025 Listings courtesy of MRED as distributed by MLS GRID. All Rights Reserved.
Bought with Debbie Porcelli • @properties




