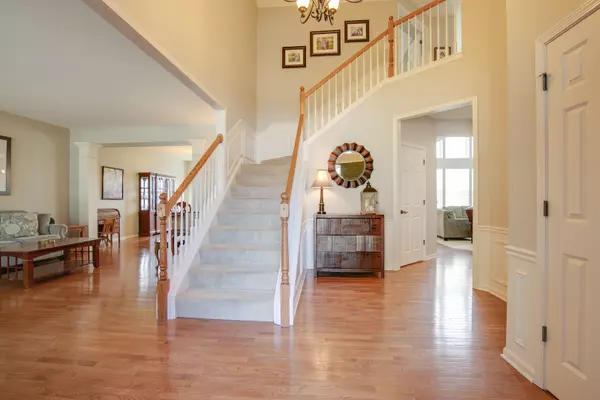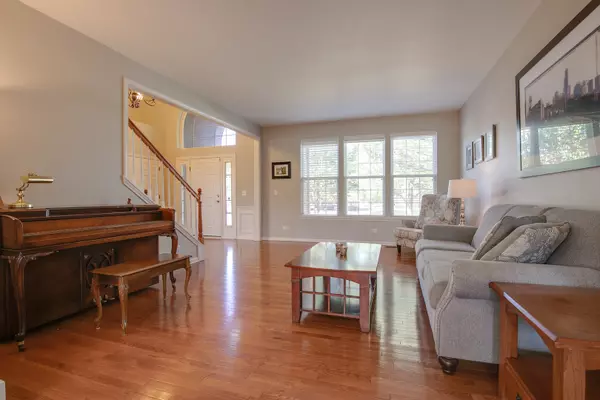$475,000
$495,000
4.0%For more information regarding the value of a property, please contact us for a free consultation.
1117 Timber Pass DR Mundelein, IL 60060
5 Beds
3.5 Baths
3,249 SqFt
Key Details
Sold Price $475,000
Property Type Single Family Home
Sub Type Detached Single
Listing Status Sold
Purchase Type For Sale
Square Footage 3,249 sqft
Price per Sqft $146
Subdivision Hampton Reserve
MLS Listing ID 10845772
Sold Date 11/16/20
Bedrooms 5
Full Baths 3
Half Baths 1
HOA Fees $50/qua
Year Built 2005
Annual Tax Amount $13,270
Tax Year 2019
Lot Size 0.256 Acres
Lot Dimensions 63X105X88X130
Property Description
This Hampton Reserve brick home is a dream with water views and a recently finished WALK-OUT basement. As soon as you enter, you will be greeted with soaring ceilings, hardwood floors, an open stairway, coat closet, and beautiful wainscoting. Freshly painted. Newer carpet. Upgraded fixtures. The sunny living room is conveniently located near the formal dining room. Windows galore in the huge family room allows for so much natural sunlight to flow seamlessly throughout. Cozy fireplace sitting on a brick mantle, built-ins/bookcases, and office access are also featured. Gorgeous updated kitchen boasts center island, granite counters, custom backsplash, pantry, newer stainless steel appliances, completely redone cabinets, and bright eating area with slider access. French door entry into the master suite with ceiling fan, tray ceiling, lots of windows, and luxurious bath featuring dual vanity, separate glass shower, and his and hers walk-in closets. 3 additional bedrooms and a 2nd full bath with dual vanity complete the 2nd level. Owners put $60K in the full walk-out basement so you know it's good! Enjoy recessed lighting, bedroom with closet and ceiling fan, full bathroom, and a huge recreation room with a bar area fully equipped with a sink, counter space, cabinets, and a 2nd refrigerator. 1st floor laundry with washer, dryer, sink, and extra cabinets. Step outside and seal the deal! Breathtaking nature/water views from the massive deck or from the custom brick-paver patio. So much space to entertain! Fenced yard for added privacy. 3-car attached garage. Home warranty for peace of mind. Everything was already done for you, nothing to do but move!
Location
State IL
County Lake
Area Ivanhoe / Mundelein
Rooms
Basement Full, Walkout
Interior
Interior Features Vaulted/Cathedral Ceilings, Bar-Wet, Hardwood Floors, First Floor Laundry, Built-in Features, Walk-In Closet(s), Some Carpeting, Some Wood Floors, Drapes/Blinds, Granite Counters, Separate Dining Room
Heating Natural Gas, Forced Air, Sep Heating Systems - 2+, Zoned
Cooling Central Air
Fireplaces Number 1
Fireplaces Type Attached Fireplace Doors/Screen
Equipment Humidifier, TV-Cable, CO Detectors, Ceiling Fan(s), Sump Pump
Fireplace Y
Appliance Double Oven, Microwave, Dishwasher, Refrigerator, Washer, Dryer, Disposal, Stainless Steel Appliance(s)
Laundry Sink
Exterior
Exterior Feature Deck, Porch, Brick Paver Patio, Storms/Screens, Fire Pit
Parking Features Attached
Garage Spaces 3.0
Community Features Park, Lake, Curbs, Sidewalks, Street Lights, Street Paved
Roof Type Asphalt
Building
Lot Description Fenced Yard, Landscaped, Pond(s), Water View
Sewer Public Sewer
Water Public
New Construction false
Schools
High Schools Mundelein Cons High School
School District 75 , 75, 120
Others
HOA Fee Include Other
Ownership Fee Simple w/ HO Assn.
Special Listing Condition Home Warranty
Read Less
Want to know what your home might be worth? Contact us for a FREE valuation!

Our team is ready to help you sell your home for the highest possible price ASAP

© 2025 Listings courtesy of MRED as distributed by MLS GRID. All Rights Reserved.
Bought with Kay Phillips • @properties




