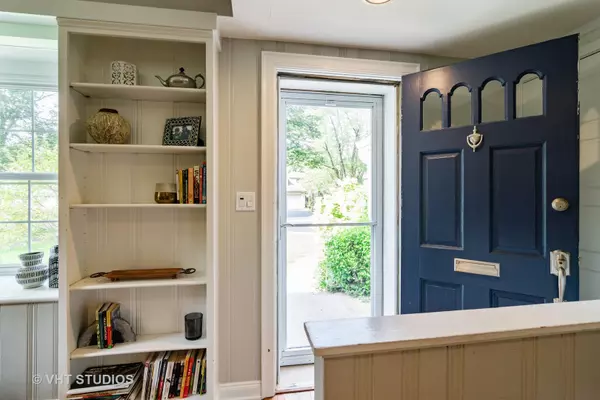$403,000
$385,000
4.7%For more information regarding the value of a property, please contact us for a free consultation.
1783 Elmwood DR Highland Park, IL 60035
4 Beds
2 Baths
1,734 SqFt
Key Details
Sold Price $403,000
Property Type Single Family Home
Sub Type Detached Single
Listing Status Sold
Purchase Type For Sale
Square Footage 1,734 sqft
Price per Sqft $232
Subdivision Sunset Park
MLS Listing ID 10862080
Sold Date 10/28/20
Style English
Bedrooms 4
Full Baths 2
Year Built 1941
Annual Tax Amount $9,132
Tax Year 2019
Lot Size 0.259 Acres
Lot Dimensions 50 X 222
Property Description
Charm and space abound in this wonderful home in coveted SUNSET PARK! Spacious Living Room boasting beautiful Bay Window, Built-ins, Gas Fireplace, and French Doors that lead to bright and welcoming Sun Room/Dining Area with sliders to Deck. Updated Kitchen featuring newer Stainless Steel Appliances, Granite Countertops, Subway Tile Backsplash, and Breakfast Bar. Convenient Office and/or 4th Bedroom with adjacent Full Bath complete the 1st Floor. Charming 2nd floor with Primary Bedroom, 2 additional Bedrooms, and Full Bath. Great space in the Basement includes a Recreation Room, Laundry Room with front load Washer and Dryer, and Storage. Lovely Hardwood Floors on 1st and 2nd floors, Roof and Windows only 8 yrs old, and an extra deep yard are a few more of the many features of this ideally located home! *AS/IS*
Location
State IL
County Lake
Area Highland Park
Rooms
Basement Partial
Interior
Interior Features Vaulted/Cathedral Ceilings
Heating Natural Gas, Forced Air
Cooling Central Air
Fireplaces Number 1
Fireplaces Type Wood Burning
Equipment Ceiling Fan(s)
Fireplace Y
Exterior
Exterior Feature Deck
Parking Features Detached
Garage Spaces 2.0
Community Features Park, Curbs, Sidewalks, Street Lights, Street Paved
Roof Type Asphalt
Building
Lot Description Fenced Yard, Landscaped
Sewer Public Sewer
Water Lake Michigan
New Construction false
Schools
Elementary Schools Indian Trail Elementary School
Middle Schools Edgewood Middle School
High Schools Highland Park High School
School District 112 , 112, 113
Others
HOA Fee Include None
Ownership Fee Simple
Special Listing Condition Home Warranty
Read Less
Want to know what your home might be worth? Contact us for a FREE valuation!

Our team is ready to help you sell your home for the highest possible price ASAP

© 2024 Listings courtesy of MRED as distributed by MLS GRID. All Rights Reserved.
Bought with Stephanie Seplowin • Coldwell Banker Realty




