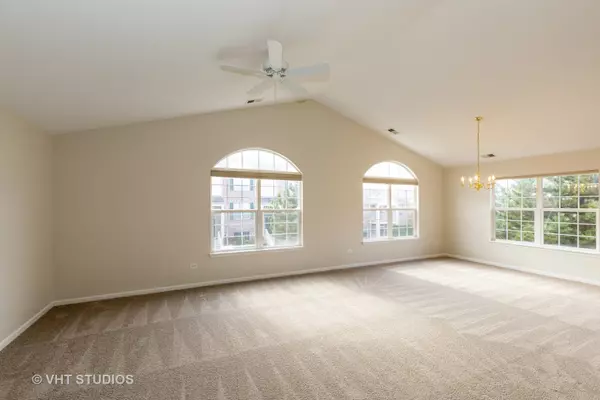$147,500
$149,900
1.6%For more information regarding the value of a property, please contact us for a free consultation.
5236 Cobblers Crossing #5236 Mchenry, IL 60050
2 Beds
1 Bath
1,541 SqFt
Key Details
Sold Price $147,500
Property Type Condo
Sub Type Condo
Listing Status Sold
Purchase Type For Sale
Square Footage 1,541 sqft
Price per Sqft $95
Subdivision Abbey Ridge
MLS Listing ID 10905636
Sold Date 11/30/20
Bedrooms 2
Full Baths 1
HOA Fees $205/mo
Rental Info Yes
Year Built 2004
Annual Tax Amount $2,481
Tax Year 2019
Lot Dimensions COMMON
Property Description
Wonderful 2 bedroom, 1 bath, 2 car garage unit in Abbey Ridge. Brand new carpet and paint throughout! Open floor plan with with plenty of space and tons of natural light. Oversized Living Room has wonderful vaulted ceilings and is open to the dining area. Generous sized kitchen with plenty of room for a large table or consider adding an island! Grey counters full size oak cabinets, lots of counter space and a separate pantry closet too! Your master bedroom is spacious with 2 walk in closets and private access to the bath. Seperate laundry room with full size sink, a large deck to enjoy and an attached 2 car garage completes this wonderful and spacious unit! Low monthly assessment that includes your water! Great location close to shopping, hospital, restaurants, metra, downtown Mchenry and downtown Crystal Lake! Bike trail runs adjacent to the neighbor that can take you from Wisconsin to Oswego and many stops along the way! Nothing to do but move in and enjoy! WELCOME HOME
Location
State IL
County Mc Henry
Area Holiday Hills / Johnsburg / Mchenry / Lakemoor / Mccullom Lake / Sunnyside / Ringwood
Rooms
Basement None
Interior
Interior Features Vaulted/Cathedral Ceilings, Hardwood Floors, Laundry Hook-Up in Unit, Walk-In Closet(s), Open Floorplan, Some Carpeting, Some Wood Floors, Drapes/Blinds, Separate Dining Room, Some Wall-To-Wall Cp
Heating Natural Gas, Forced Air
Cooling Central Air
Equipment Ceiling Fan(s)
Fireplace N
Appliance Range, Microwave, Dishwasher, Refrigerator, Disposal
Laundry Gas Dryer Hookup, In Unit, Sink
Exterior
Exterior Feature Deck, Porch
Parking Features Attached
Garage Spaces 2.0
Roof Type Asphalt
Building
Story 1
Water Public
New Construction false
Schools
Elementary Schools Riverwood Elementary School
Middle Schools Parkland Middle School
High Schools Mchenry High School-West Campus
School District 15 , 15, 156
Others
HOA Fee Include Insurance,Exterior Maintenance,Lawn Care,Snow Removal
Ownership Condo
Special Listing Condition None
Pets Allowed Cats OK, Dogs OK
Read Less
Want to know what your home might be worth? Contact us for a FREE valuation!

Our team is ready to help you sell your home for the highest possible price ASAP

© 2025 Listings courtesy of MRED as distributed by MLS GRID. All Rights Reserved.
Bought with Mary Opfer • RE/MAX Suburban




