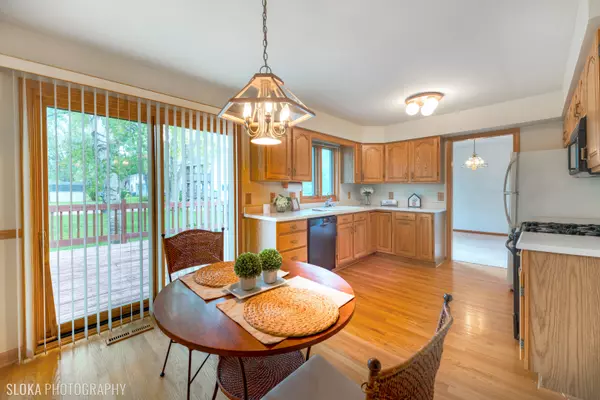$255,000
$250,000
2.0%For more information regarding the value of a property, please contact us for a free consultation.
591 Monterey DR Crystal Lake, IL 60014
4 Beds
3 Baths
2,051 SqFt
Key Details
Sold Price $255,000
Property Type Single Family Home
Sub Type Detached Single
Listing Status Sold
Purchase Type For Sale
Square Footage 2,051 sqft
Price per Sqft $124
Subdivision Four Colonies
MLS Listing ID 10878294
Sold Date 11/06/20
Bedrooms 4
Full Baths 3
Year Built 1976
Annual Tax Amount $6,425
Tax Year 2019
Lot Size 9,583 Sqft
Lot Dimensions 75X130X75X130
Property Description
You are going to love this spacious home's location, meticulously maintained interior and backyard oasis! Enter through the welcoming foyer and be impressed by the 4 large bedrooms and 3 full baths. Two of the baths have been recently updated including the private master bath. Tons of living space in the light bright living room, dining room, kitchen, and family room. Entertain or spend family time in the kitchen with plenty of table space and large slider opening to the backyard deck. Enjoy the crisp fall evenings next to one of the two beautiful fireplaces, one in the family room and one in the living room. Relax and unwind in the master suite with updated private master bath and huge walk-in closet. 4th bedroom or optional office/nursery/sitting room off the master bedroom, the possibilities are endless! There is no lack of storage space in the just over 1000 square foot unfinished basement with laundry area, or the oversized 2.5 car garage. Step outside to the private backyard oasis with no neighbors directly behind, backing to open space. Enjoy the space from the deck or amazing sunroom/screen porch. You will love it, but that's not all! Hardwood floors, newer roof (2018), casement windows, all the carpets were just professionally cleaned and the entire outside of the home was shampooed. Totally move in ready and ready for a quick close...You can have a new home for the holidays!
Location
State IL
County Mc Henry
Area Crystal Lake / Lakewood / Prairie Grove
Rooms
Basement Partial, Walkout
Interior
Interior Features Hardwood Floors, Walk-In Closet(s), Bookcases
Heating Natural Gas, Forced Air
Cooling Central Air
Fireplaces Number 2
Fireplaces Type Gas Log, Gas Starter
Equipment CO Detectors, Ceiling Fan(s)
Fireplace Y
Appliance Range, Microwave, Dishwasher, Refrigerator, Washer, Dryer
Exterior
Exterior Feature Deck, Porch Screened
Parking Features Attached
Garage Spaces 2.5
Roof Type Asphalt
Building
Lot Description Backs to Open Grnd, Sidewalks
Sewer Public Sewer
Water Public
New Construction false
Schools
High Schools Crystal Lake South High School
School District 47 , 47, 155
Others
HOA Fee Include None
Ownership Fee Simple
Special Listing Condition None
Read Less
Want to know what your home might be worth? Contact us for a FREE valuation!

Our team is ready to help you sell your home for the highest possible price ASAP

© 2025 Listings courtesy of MRED as distributed by MLS GRID. All Rights Reserved.
Bought with Edward Colatorti • Compass




