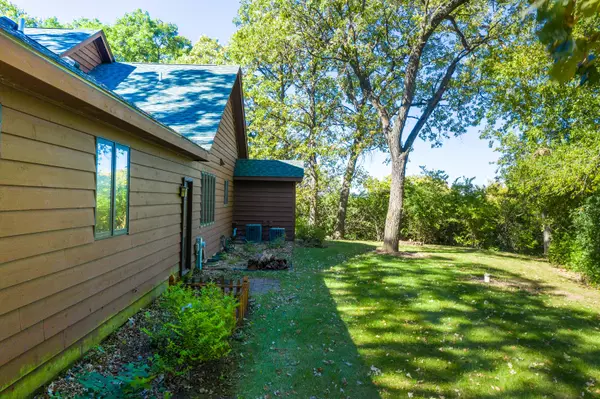$358,000
$374,900
4.5%For more information regarding the value of a property, please contact us for a free consultation.
3519 Kings Lair DR Spring Grove, IL 60081
4 Beds
3 Baths
3,527 SqFt
Key Details
Sold Price $358,000
Property Type Single Family Home
Sub Type Detached Single
Listing Status Sold
Purchase Type For Sale
Square Footage 3,527 sqft
Price per Sqft $101
Subdivision Nottingham Woods
MLS Listing ID 10897702
Sold Date 12/16/20
Style Contemporary
Bedrooms 4
Full Baths 3
Year Built 1989
Annual Tax Amount $9,436
Tax Year 2019
Lot Size 0.750 Acres
Lot Dimensions 98X200X160X140X93
Property Description
Wow is what your going to say about this home sitting on a private 3/4 acre lot! This home offeres open concept with 1st floor master suite! Check out the huge kitchen with table space open to family room that sports a wood burning fireplace! If you need that space to work from home then you will enjoy the spacious 1st floor office with private enterance to the deck! Do you entertain for the hoildays? This dining room will hold a table that seats 14. Don't forget the 3 car garage that can hold of your toys. There is no association fee in this subdivision! The kids will love the club house with a slide to entertain them for hours! Roof is only 5 years old! This home was built with 2x6 framing! Dual Zone Heating and A/C! New Carpet! Wine Cellar area! Bambo Flooring in Master Suite! Both Furnaces 1 1/2 years old! Hot Water Heater 1 Year old! 1st Floor Laundry room! Click on the Vitural tour to enjoy the open concept of your new home!
Location
State IL
County Mc Henry
Area Spring Grove
Rooms
Basement Full
Interior
Interior Features Vaulted/Cathedral Ceilings, First Floor Bedroom, First Floor Laundry, First Floor Full Bath, Walk-In Closet(s), Bookcases, Open Floorplan
Heating Natural Gas, Forced Air
Cooling Central Air
Fireplaces Number 1
Fireplaces Type Wood Burning
Fireplace Y
Appliance Range, Microwave, Dishwasher, Refrigerator
Exterior
Exterior Feature Deck
Parking Features Attached
Garage Spaces 3.0
Roof Type Asphalt
Building
Lot Description Wooded
Sewer Septic-Private
Water Private Well
New Construction false
Schools
Elementary Schools Richmond Grade School
Middle Schools Nippersink Middle School
High Schools Richmond-Burton Community High S
School District 2 , 2, 157
Others
HOA Fee Include None
Ownership Fee Simple
Special Listing Condition None
Read Less
Want to know what your home might be worth? Contact us for a FREE valuation!

Our team is ready to help you sell your home for the highest possible price ASAP

© 2025 Listings courtesy of MRED as distributed by MLS GRID. All Rights Reserved.
Bought with Vincent Romano • Keller Williams Success Realty




