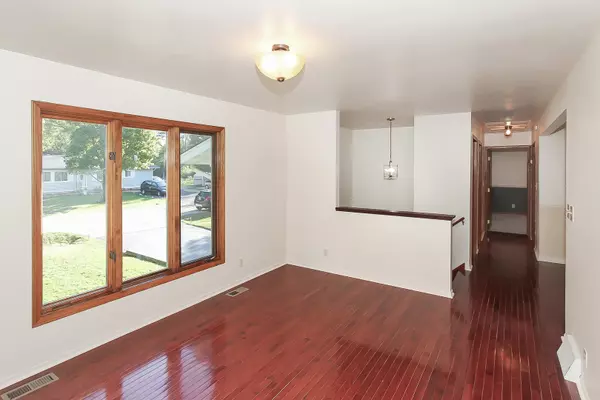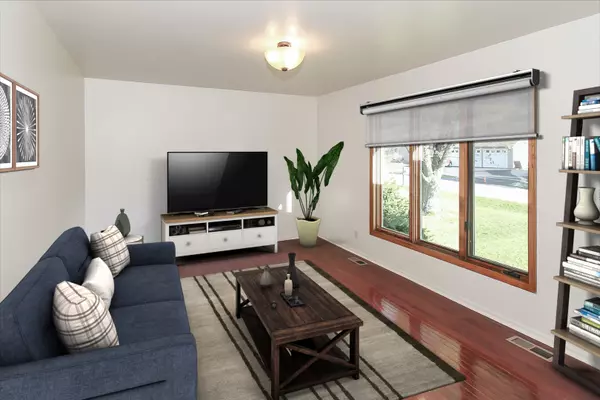$210,000
$214,900
2.3%For more information regarding the value of a property, please contact us for a free consultation.
1121 Northshore DR Wauconda, IL 60084
2 Beds
3 Baths
2,200 SqFt
Key Details
Sold Price $210,000
Property Type Single Family Home
Sub Type Detached Single
Listing Status Sold
Purchase Type For Sale
Square Footage 2,200 sqft
Price per Sqft $95
Subdivision Hillcrest
MLS Listing ID 10904598
Sold Date 12/09/20
Style Bi-Level, Colonial
Bedrooms 2
Full Baths 3
Year Built 1989
Annual Tax Amount $5,840
Tax Year 2019
Lot Size 8,276 Sqft
Lot Dimensions 60 X 138
Property Description
In times like these, it's important to love a home inside and out! This perfectly refreshed raised ranch has new floors in the kitchen and bathrooms along with fresh paint inside and outside! Hardwood floors on the main level really give this home a rich feel. Your Master Suite features a full Master Bathroom, ceiling fan, and walk-in closet. The second bedroom is larger than average and also features a ceiling fan and walk-in closet! The downstairs Family Room features maintenance-free ceramic tile flooring and a cozy gas log fireplace. The adjacent Den is ready for today's demanding household: this space is perfect for a home office or study area for the students of the house! Did I mention that there's three full bathrooms? Tired of being inside? This home has what you NEED! You'll fall in love with the large, fenced, yard! Want to hang out with friends? Done. A place for children to play with you or their friends? Yep! Want to simply let the dogs run free? This is the place! Need a change of scenery? This beautiful home is a short ride or healthy walk to the wonderful park district, Cook Park, award-winning library, Bangs Lake, and always-attractive historical downtown district. DON'T MISS THIS ONE!
Location
State IL
County Lake
Area Wauconda
Rooms
Basement English
Interior
Interior Features Hardwood Floors, First Floor Bedroom, First Floor Full Bath, Walk-In Closet(s), Some Carpeting, Separate Dining Room
Heating Natural Gas, Forced Air
Cooling Central Air
Fireplaces Number 1
Fireplaces Type Gas Log, Gas Starter
Equipment Ceiling Fan(s)
Fireplace Y
Appliance Range, Dishwasher
Laundry Gas Dryer Hookup, In Unit, Laundry Closet, Sink
Exterior
Exterior Feature Deck, Storms/Screens
Parking Features Attached
Garage Spaces 2.0
Community Features Lake, Street Lights, Street Paved
Roof Type Asphalt
Building
Lot Description Fenced Yard, Chain Link Fence
Sewer Septic-Private
Water Lake Michigan, Public
New Construction false
Schools
Elementary Schools Wauconda Elementary School
Middle Schools Wauconda Middle School
High Schools Wauconda Comm High School
School District 118 , 118, 118
Others
HOA Fee Include None
Ownership Fee Simple
Special Listing Condition None
Read Less
Want to know what your home might be worth? Contact us for a FREE valuation!

Our team is ready to help you sell your home for the highest possible price ASAP

© 2025 Listings courtesy of MRED as distributed by MLS GRID. All Rights Reserved.
Bought with Jason Peterie • Stateline Dream Homes Inc




