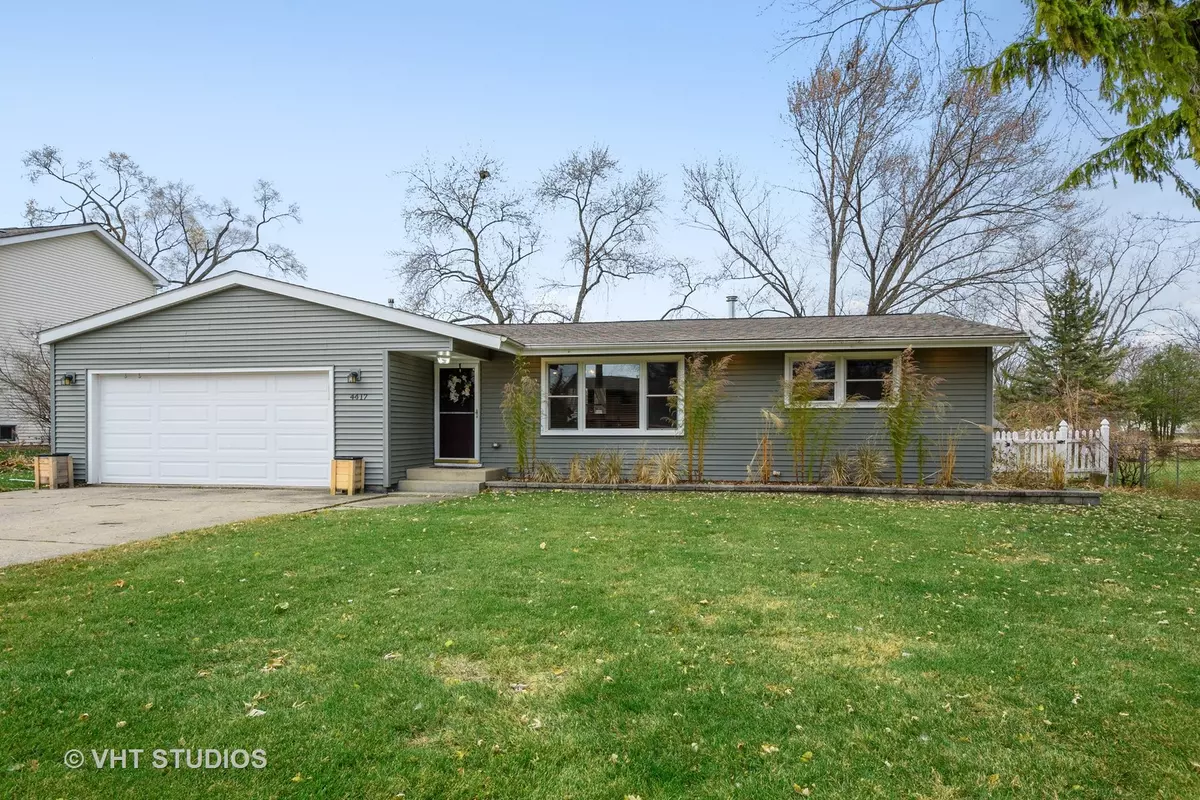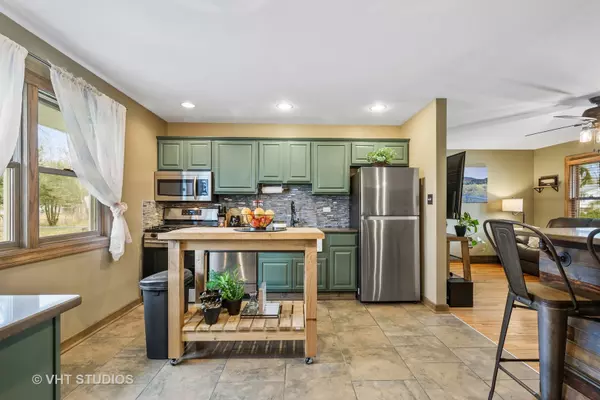$189,000
$189,900
0.5%For more information regarding the value of a property, please contact us for a free consultation.
4417 Mapleleaf DR Mchenry, IL 60051
2 Beds
2 Baths
1,014 SqFt
Key Details
Sold Price $189,000
Property Type Single Family Home
Sub Type Detached Single
Listing Status Sold
Purchase Type For Sale
Square Footage 1,014 sqft
Price per Sqft $186
Subdivision Pistakee Terrace
MLS Listing ID 10930750
Sold Date 12/12/20
Style Ranch
Bedrooms 2
Full Baths 2
HOA Fees $2/ann
Year Built 1960
Annual Tax Amount $3,051
Tax Year 2019
Lot Size 0.280 Acres
Lot Dimensions 80X150
Property Description
Terrific opportunity with this absolutely charming ranch situated on an over-sized home site in Pistakee Terrace subdivision just steps away from the Fox River! You'll fall in love the second you walk through the front door! This 2 bedroom 2 bathroom home features an open floor plan, a freshly painted interior, and updates throughout. A spacious kitchen that has been newly remodeled with quartz countertops, a farmhouse sink, tiled backsplash, stainless steel appliances, a butcher block island and a custom breakfast bar built with reclaimed wood. Kitchen opens to living room with hardwood floors and large windows that provide for good natural light throughout living space. Hardwood floors in both of the bedrooms. Bathrooms have been completely remodeled! Good size laundry/mud area as you enter from garage. Over-sized 2 car heated garage with a pull down attic for storage. Concrete patio out back with tons of yard space and a storage shed that is all enclosed with a white picket fence. Concrete driveway. Newer furnace, AC and duct work. Roof, siding, windows and gutters replaced within the last 5-7 years! Fox Riverfront community that is also a golf cart friendly neighborhood. Close to Downtown Johnsburg. Short drive to Rt. 31/120, shopping and restaurants. For Sale or For Rent.
Location
State IL
County Mc Henry
Area Holiday Hills / Johnsburg / Mchenry / Lakemoor / Mccullom Lake / Sunnyside / Ringwood
Rooms
Basement None
Interior
Interior Features Hardwood Floors
Heating Natural Gas, Forced Air
Cooling Central Air
Equipment Water-Softener Owned
Fireplace N
Appliance Range, Microwave, Dishwasher, Refrigerator, Washer, Dryer, Stainless Steel Appliance(s), Water Softener Owned
Exterior
Exterior Feature Patio, Storms/Screens
Parking Features Attached
Garage Spaces 2.0
Community Features Street Lights, Street Paved
Roof Type Asphalt
Building
Lot Description Fenced Yard
Sewer Septic-Private
Water Private Well
New Construction false
Schools
Elementary Schools Johnsburg Elementary School
Middle Schools Johnsburg Junior High School
High Schools Johnsburg Junior High School
School District 12 , 12, 12
Others
HOA Fee Include Other
Ownership Fee Simple
Special Listing Condition None
Read Less
Want to know what your home might be worth? Contact us for a FREE valuation!

Our team is ready to help you sell your home for the highest possible price ASAP

© 2025 Listings courtesy of MRED as distributed by MLS GRID. All Rights Reserved.
Bought with Zach Bellizzi • Kale Realty




