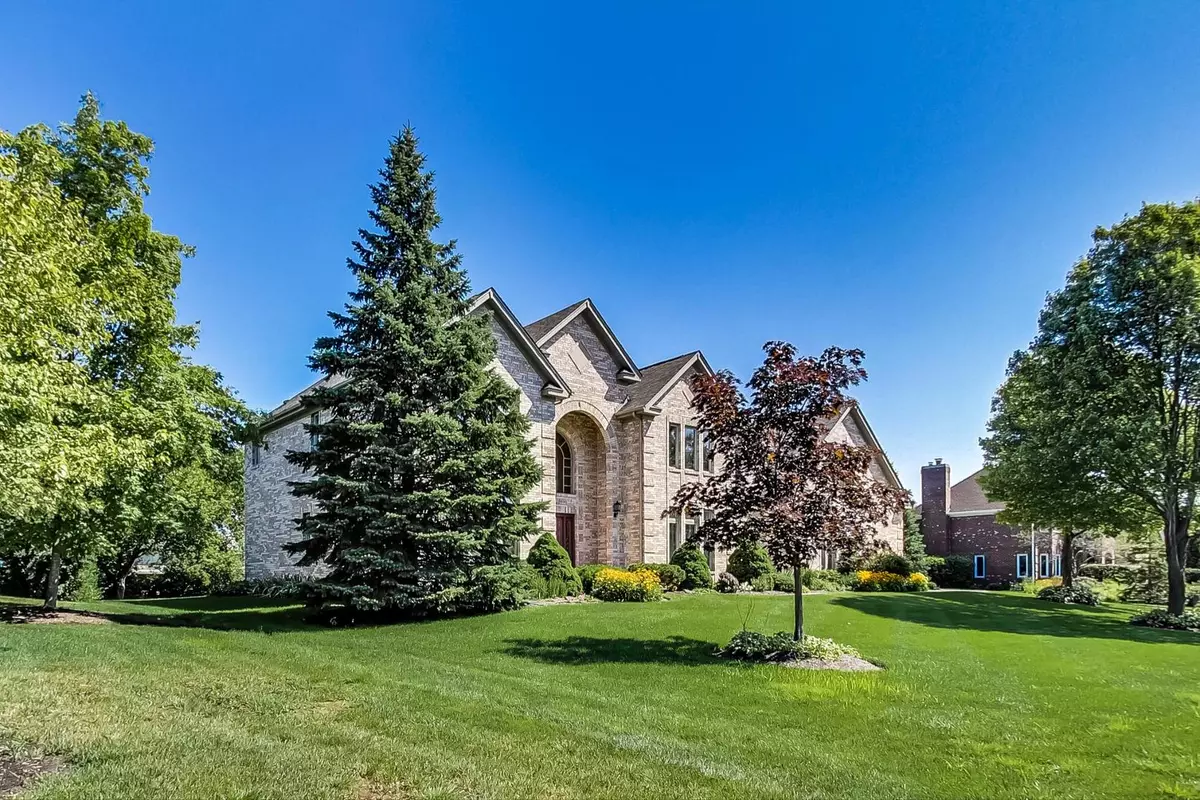$700,000
$724,900
3.4%For more information regarding the value of a property, please contact us for a free consultation.
49 Park View LN Hawthorn Woods, IL 60047
5 Beds
5.5 Baths
6,160 SqFt
Key Details
Sold Price $700,000
Property Type Single Family Home
Sub Type Detached Single
Listing Status Sold
Purchase Type For Sale
Square Footage 6,160 sqft
Price per Sqft $113
Subdivision Park Place Estates
MLS Listing ID 10954636
Sold Date 03/25/21
Bedrooms 5
Full Baths 5
Half Baths 1
Year Built 1998
Annual Tax Amount $18,712
Tax Year 2019
Lot Size 0.530 Acres
Lot Dimensions 149X156X149X154
Property Description
This is the one! Walk to the park, enjoy all this beauty in Hawthorn Woods has to offer!! Huge price improvement, lets make it your new home!! Tons of space for all your in home learning and working! Seller is prepared to sell and open to seeing your offer! Impressive brick custom home with fantastic curb appeal and the flowing, open layout today's buyers are seeking. Gleaming hardwood floors, neutral colors with crisp white trim, and oversized windows throughout to bring in wonderful natural light and views. Two-story granite entry flanked by formal living and dining rooms, each with a bank of floor-to-ceiling windows overlooking the pretty front yard. Gourmet kitchen features an abundance white cabinets & high-end appliances, large center island, granite counters and a striking custom backsplash. Adjoining breakfast area has glass doors out to the patio and wide, pillared archway opening to the 2-story family room with butler station, spectacular floor-to-ceiling brick fireplace and stacked windows. Spacious second floor master with volume tray ceiling and luxurious private bath featuring two vanities, spa tub and separate shower. A library, den, 5th bedroom and laundry complete the main level. Upstairs are three more good sized bedrooms plus an enormous (41x24) light-filled bonus room with ample space for TV, office and play. All bedrooms have ceiling fans and lovely property views. The finished basement adds a third level of living & entertaining space with 2nd kitchen/bar and wide open game rooms. A private back patio overlooks lush lawn and mature trees. Side-load HUGE 4.5 car garage gives you amazing extra storage! Half acre cul-de-sac lot and Spencer Loomis Elementary! Walk to the Hawthorn Woods park for all the events including the sledding hill!
Location
State IL
County Lake
Area Hawthorn Woods / Lake Zurich / Kildeer / Long Grove
Rooms
Basement Full
Interior
Heating Natural Gas
Cooling Central Air
Fireplaces Number 1
Fireplace Y
Appliance Double Oven, Microwave, Dishwasher, High End Refrigerator, Washer, Dryer
Exterior
Parking Features Attached
Garage Spaces 4.5
Community Features Park
Roof Type Asphalt
Building
Lot Description Cul-De-Sac
Sewer Public Sewer
Water Private Well
New Construction false
Schools
Elementary Schools Spencer Loomis Elementary School
Middle Schools Lake Zurich Middle - N Campus
High Schools Lake Zurich High School
School District 95 , 95, 95
Others
HOA Fee Include None
Ownership Fee Simple
Special Listing Condition None
Read Less
Want to know what your home might be worth? Contact us for a FREE valuation!

Our team is ready to help you sell your home for the highest possible price ASAP

© 2024 Listings courtesy of MRED as distributed by MLS GRID. All Rights Reserved.
Bought with Samantha Kalamaras • @properties




