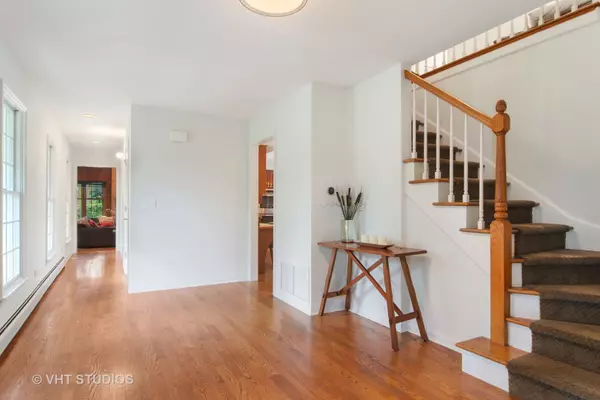$607,500
$625,000
2.8%For more information regarding the value of a property, please contact us for a free consultation.
385 Cumnock RD Inverness, IL 60067
4 Beds
3 Baths
3,545 SqFt
Key Details
Sold Price $607,500
Property Type Single Family Home
Sub Type Detached Single
Listing Status Sold
Purchase Type For Sale
Square Footage 3,545 sqft
Price per Sqft $171
Subdivision Mcintosh
MLS Listing ID 10988452
Sold Date 04/23/21
Bedrooms 4
Full Baths 2
Half Baths 2
Year Built 1967
Annual Tax Amount $15,275
Tax Year 2019
Lot Size 1.574 Acres
Lot Dimensions 163 X 194 X 390 X 200
Property Description
Beautiful McIntosh home situated on 1.57 acres & wooded lot. Step into this inviting foyer, perfect for welcoming your guests. Spacious kitchen w/ cherry cabs, newer stove, oven, dishwasher & large working island; tons of windows/sliders with plenty of natural light. Step out to brick patio ('17) w/ trek decking, pergola & thought out hardscaping; perfect for entertaining! Family room w/ vaulted ceilings, fire place, wet bar, plus tons of built ins. Main level office or 5th bedroom w/ hardwood floors. Ample size living room & separate dining room make this main level move in ready. Master suite w/ private bath offering a jacuzzi tub, double vanity & separate shower, plus walk in closet. Three additional bedroom & full bath ('17) complete this 2nd floor. Don't forget the finished basement & plenty of storage. Additional updates include: 2 A/C's ('17), windows ('05-'10), water heater ('15), well head ('18), painted cedar siding ('15), garage doors. Home borders North Park & close to top schools!
Location
State IL
County Cook
Area Inverness
Rooms
Basement Partial
Interior
Interior Features Vaulted/Cathedral Ceilings, Bar-Wet, Hardwood Floors, First Floor Bedroom, First Floor Laundry, Walk-In Closet(s)
Heating Natural Gas, Forced Air
Cooling Central Air
Fireplaces Number 2
Fireplaces Type Attached Fireplace Doors/Screen
Equipment CO Detectors, Ceiling Fan(s), Sump Pump, Backup Sump Pump;
Fireplace Y
Appliance Double Oven, Microwave, Dishwasher, Refrigerator, Washer, Dryer, Disposal, Cooktop, Water Softener
Laundry In Unit
Exterior
Exterior Feature Patio, Storms/Screens, Invisible Fence
Parking Features Attached
Garage Spaces 3.0
Community Features Park, Street Paved
Building
Lot Description Mature Trees
Sewer Septic-Private
Water Private Well
New Construction false
Schools
Elementary Schools Marion Jordan Elementary School
Middle Schools Walter R Sundling Junior High Sc
High Schools Wm Fremd High School
School District 15 , 15, 211
Others
HOA Fee Include None
Ownership Fee Simple
Special Listing Condition None
Read Less
Want to know what your home might be worth? Contact us for a FREE valuation!

Our team is ready to help you sell your home for the highest possible price ASAP

© 2024 Listings courtesy of MRED as distributed by MLS GRID. All Rights Reserved.
Bought with Marla Schneider • Coldwell Banker Realty





