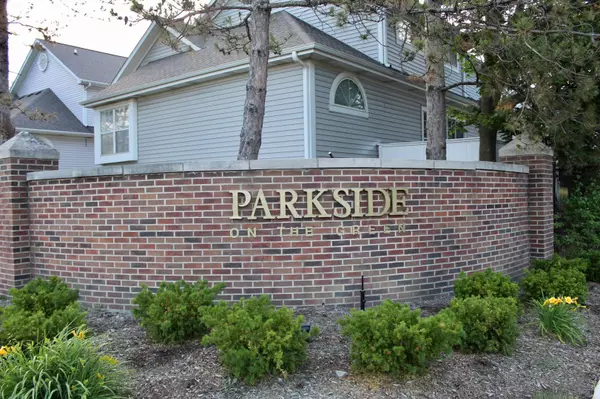$385,000
$399,900
3.7%For more information regarding the value of a property, please contact us for a free consultation.
1033 S Parkside DR Palatine, IL 60067
3 Beds
3.5 Baths
1,941 SqFt
Key Details
Sold Price $385,000
Property Type Single Family Home
Sub Type Detached Single
Listing Status Sold
Purchase Type For Sale
Square Footage 1,941 sqft
Price per Sqft $198
Subdivision Parkside On The Green
MLS Listing ID 11116277
Sold Date 07/22/21
Style Contemporary
Bedrooms 3
Full Baths 3
Half Baths 1
HOA Fees $205/mo
Year Built 1991
Annual Tax Amount $9,033
Tax Year 2019
Lot Size 6,978 Sqft
Lot Dimensions 67.28X113.24X61.23X101.45
Property Description
Absolutely Stunning home on the corner lot, Unique Parkside model with loft on the 2nd floor and balcony overlooking living room and dining area, Tons of windows and huge sliding door for sunlight, 1st Master bedroom with vaulted ceiling, walk in closet and Jacuzzi, Living room and dining area with vaulted ceiling, Hardwood flooring on the 1st floor, Lots of upgrades in recent years sandstone fireplace, heated basement flooring, 3rd full bath, majority hardwood flooring, wine bar, HE water heater, HE high-end ac+furnace (washable air filter, auto humidifier), lined gutters. Comprehensive home security system with remote monitoring (no contract), multi level motion and glass break sensors, freeze and water backup alarm, etc. Sump and ejector pumps with battery backup plus dual backup pumps. Open driveway parking for 2 additional cars. Top ranked schools, close proximity to Birchwood community facilities. Close to major expressways, shopping mall and Restaurants.
Location
State IL
County Cook
Area Palatine
Rooms
Basement Full, English
Interior
Interior Features Vaulted/Cathedral Ceilings, Hardwood Floors, First Floor Bedroom, First Floor Laundry, First Floor Full Bath
Heating Natural Gas, Forced Air
Cooling Central Air
Fireplaces Number 1
Fireplaces Type Wood Burning, Gas Starter
Equipment Security System, CO Detectors, Ceiling Fan(s), Sump Pump
Fireplace Y
Appliance Range, Microwave, Dishwasher, Refrigerator, Washer, Dryer, Disposal
Laundry Gas Dryer Hookup, In Unit, Laundry Closet
Exterior
Exterior Feature Deck
Parking Features Attached
Garage Spaces 2.0
Community Features Curbs, Sidewalks, Street Lights, Street Paved
Roof Type Asphalt
Building
Lot Description Cul-De-Sac
Sewer Sewer-Storm
Water Lake Michigan
New Construction false
Schools
Elementary Schools Pleasant Hill Elementary School
Middle Schools Plum Grove Junior High School
High Schools Wm Fremd High School
School District 15 , 15, 211
Others
HOA Fee Include Parking,Insurance,Lawn Care,Snow Removal
Ownership Fee Simple w/ HO Assn.
Special Listing Condition None
Read Less
Want to know what your home might be worth? Contact us for a FREE valuation!

Our team is ready to help you sell your home for the highest possible price ASAP

© 2025 Listings courtesy of MRED as distributed by MLS GRID. All Rights Reserved.
Bought with Matt Melull • Coldwell Banker Realty




