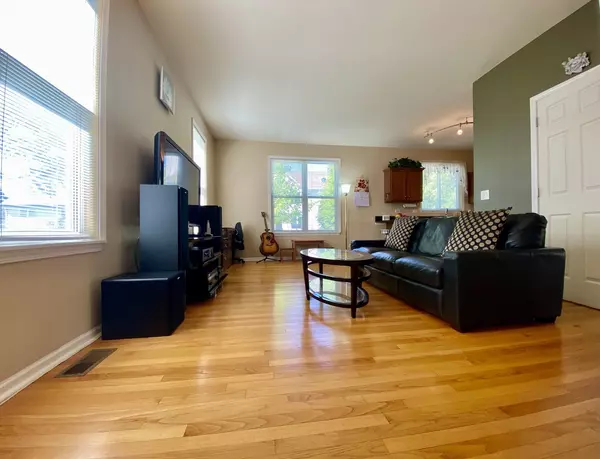$372,000
$360,000
3.3%For more information regarding the value of a property, please contact us for a free consultation.
1161 Amaranth DR Naperville, IL 60564
3 Beds
2.5 Baths
1,694 SqFt
Key Details
Sold Price $372,000
Property Type Single Family Home
Sub Type Detached Single
Listing Status Sold
Purchase Type For Sale
Square Footage 1,694 sqft
Price per Sqft $219
Subdivision Chicory Place
MLS Listing ID 11105978
Sold Date 07/26/21
Style Colonial
Bedrooms 3
Full Baths 2
Half Baths 1
HOA Fees $14/ann
Year Built 1994
Annual Tax Amount $8,160
Tax Year 2020
Lot Size 8,489 Sqft
Lot Dimensions 67X117X78X117
Property Description
Great combination of location and gorgeous home. Excellent schools and neighborhood. Open floor plan with many nice features: Harwood floors, ceiling fans, granite countertops, formal dining room with double patio doors open to a huge wood deck for your entertainment. Full finished basement with custom built in bar. Professional landscaping, furnace and a/c has been cleaned and inspected recently. Just pack and move. All equipments are working but sold as is. Thank you for showing!
Location
State IL
County Du Page
Area Naperville
Rooms
Basement Full
Interior
Interior Features Hardwood Floors, Ceiling - 9 Foot, Some Carpeting, Dining Combo, Drapes/Blinds, Granite Counters, Vaulted/Cathedral Ceilings
Heating Natural Gas, Forced Air
Cooling Central Air
Equipment CO Detectors, Ceiling Fan(s), Sump Pump
Fireplace N
Appliance Range, Microwave, Dishwasher, Refrigerator, Washer, Dryer, Disposal
Laundry In Unit
Exterior
Exterior Feature Deck, Patio
Parking Features Attached
Garage Spaces 2.0
Community Features Park, Lake, Curbs, Sidewalks, Street Lights, Street Paved
Roof Type Asphalt
Building
Sewer Public Sewer
Water Public
New Construction false
Schools
Elementary Schools Owen Elementary School
Middle Schools Still Middle School
High Schools Metea Valley High School
School District 204 , 204, 204
Others
HOA Fee Include Insurance
Ownership Fee Simple
Special Listing Condition None
Read Less
Want to know what your home might be worth? Contact us for a FREE valuation!

Our team is ready to help you sell your home for the highest possible price ASAP

© 2025 Listings courtesy of MRED as distributed by MLS GRID. All Rights Reserved.
Bought with Joy Mulder • Coldwell Banker Realty




