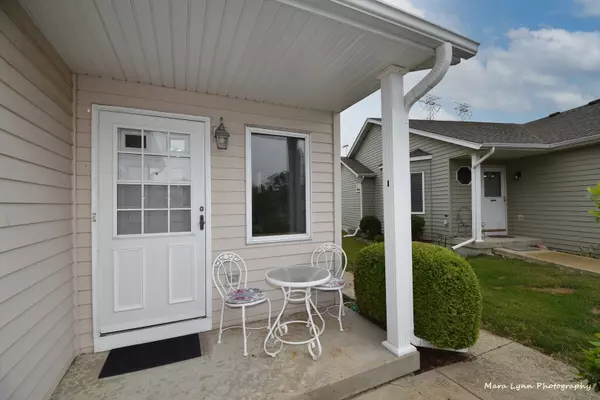$218,000
$215,000
1.4%For more information regarding the value of a property, please contact us for a free consultation.
53 S Juniper DR North Aurora, IL 60542
2 Beds
2 Baths
1,360 SqFt
Key Details
Sold Price $218,000
Property Type Townhouse
Sub Type 1/2 Duplex
Listing Status Sold
Purchase Type For Sale
Square Footage 1,360 sqft
Price per Sqft $160
Subdivision Silver Trail
MLS Listing ID 11145651
Sold Date 08/16/21
Bedrooms 2
Full Baths 2
HOA Fees $8/ann
Rental Info No
Year Built 1999
Annual Tax Amount $5,747
Tax Year 2020
Lot Dimensions 36X136X41X120
Property Description
Great opportunity to be a part of Silver Trails in North Aurora! Excellent location, tucked back with a private backyard. There is a formal living room with lots of windows, a spacious eat-in kitchen with all appliances and an adjoining laundry room with newer washer & dryer that stay. There is a also a built-in counter for folding clothes and a large closet. Down the hallway is a hall bath with a bathtub, a separate family room and 2 nice-sized bedrooms. The master bedroom includes a master bath with a stand-up shower. There is a wonderful 3-season porch off of the kitchen that is a perfect spot for coffee in the morning! The home has a full unfinished basement and a 2-car attached garage. The roof was replaced in 2014. The seller is offering a 1-year home warranty for peace of mind! Wonderful Silver Trails subdivision, 5 minutes from great shopping and I-88.
Location
State IL
County Kane
Area North Aurora
Rooms
Basement Full
Interior
Interior Features First Floor Bedroom, First Floor Laundry
Heating Natural Gas
Cooling Central Air
Equipment Humidifier, CO Detectors, Ceiling Fan(s), Sump Pump
Fireplace N
Appliance Range, Dishwasher, Refrigerator, Washer, Dryer, Disposal
Exterior
Exterior Feature Porch, Storms/Screens
Parking Features Attached
Garage Spaces 2.0
Roof Type Asphalt
Building
Lot Description Cul-De-Sac
Story 1
Sewer Public Sewer
Water Public
New Construction false
Schools
School District 129 , 129, 129
Others
HOA Fee Include Other
Ownership Fee Simple w/ HO Assn.
Special Listing Condition Home Warranty
Pets Allowed Cats OK, Dogs OK
Read Less
Want to know what your home might be worth? Contact us for a FREE valuation!

Our team is ready to help you sell your home for the highest possible price ASAP

© 2025 Listings courtesy of MRED as distributed by MLS GRID. All Rights Reserved.
Bought with John Greco • G Real Estate Co.




