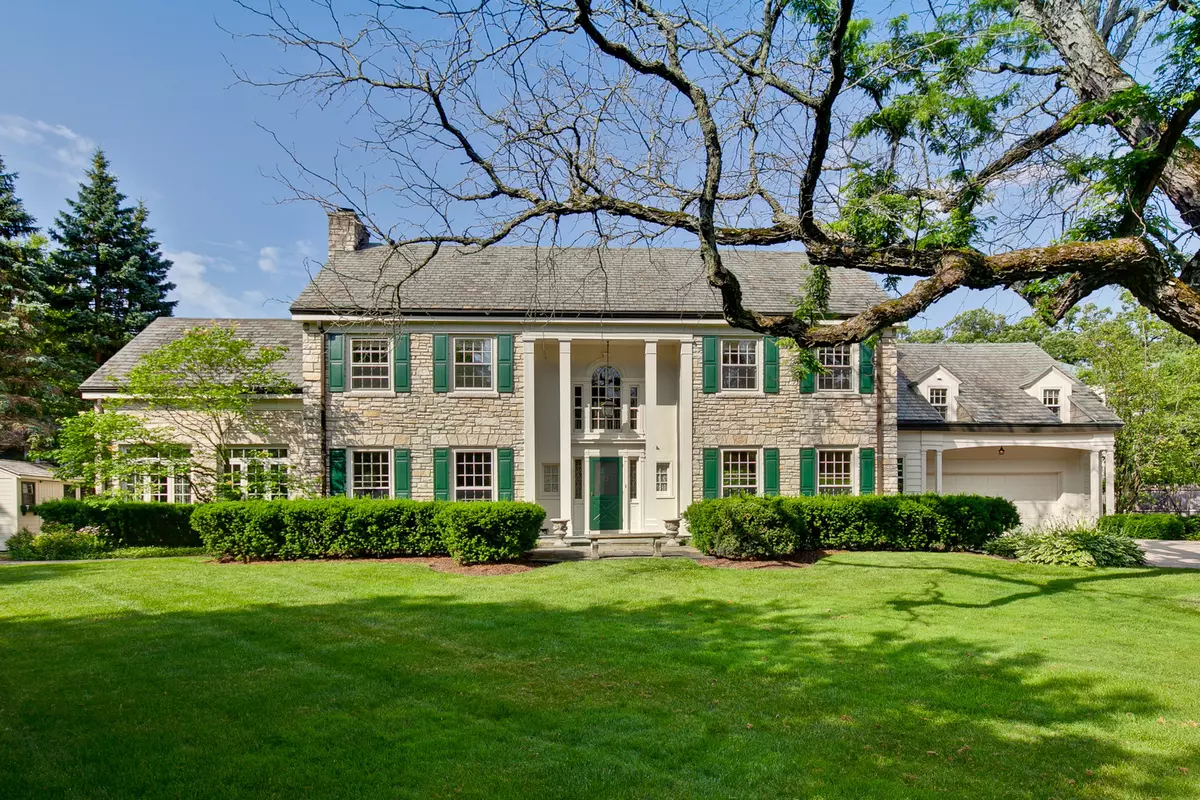$1,034,500
$1,195,000
13.4%For more information regarding the value of a property, please contact us for a free consultation.
340 King Muir Road Lake Forest, IL 60045
5 Beds
4.5 Baths
5,065 SqFt
Key Details
Sold Price $1,034,500
Property Type Single Family Home
Sub Type Detached Single
Listing Status Sold
Purchase Type For Sale
Square Footage 5,065 sqft
Price per Sqft $204
Subdivision Deerpath Hill Estates
MLS Listing ID 11204372
Sold Date 12/15/21
Style Colonial
Bedrooms 5
Full Baths 4
Half Baths 1
Year Built 1925
Annual Tax Amount $16,826
Tax Year 2020
Lot Size 0.440 Acres
Lot Dimensions 145 X 141
Property Description
Brimming with character, this 1925 ledge stone Colonial designed by William Braun, is well maintained and has been updated in recent years. This stately home, located along King Muir Circle in Deerpath Hill Estates, offers elegance, comfort and stunning architectural details. Enjoy the arched doorways, layered crown moldings, gorgeous curved staircase, recently finished hardwood floors, spacious living room with floor-to-ceiling windows, separate dining room, and sunroom/loggia with slate floor. The renovated kitchen boasts antique white cabinetry, granite counters, quality appliances, a storage pantry and wet bar. The kitchen is open to the family room with fireplace. All five bedrooms are on the 2nd level, including the primary suite with spacious marble bathroom and custom cherry closets/dressing room. The rear staircase leads to the 5th bedroom and full bathroom, suitable for a live-in, guest or teen suite. The impressive stone and cedar exterior has a slate roof, copper gutters, paver driveway and bluestone terraces. The rear patio is walled, with fire pit and grills included. This King Muir location offers easy access to downtown Lake Forest, excellent schools, expressways, commuter trains, and abundant recreational options. Limited showing times through October.
Location
State IL
County Lake
Community Curbs, Street Lights, Street Paved
Rooms
Basement Full
Interior
Interior Features Bar-Wet, Hardwood Floors, Walk-In Closet(s)
Heating Natural Gas, Forced Air, Steam
Cooling Central Air, Space Pac, Zoned
Fireplaces Number 2
Fireplaces Type Wood Burning, Gas Log, Gas Starter
Fireplace Y
Appliance Range, Microwave, Dishwasher, Refrigerator, Bar Fridge, Washer, Dryer, Disposal
Laundry Gas Dryer Hookup, Laundry Chute, Sink
Exterior
Exterior Feature Patio
Parking Features Attached
Garage Spaces 2.0
View Y/N true
Roof Type Slate
Building
Lot Description Landscaped
Story 2 Stories
Foundation Concrete Perimeter
Sewer Public Sewer
Water Public
New Construction false
Schools
Elementary Schools Everett Elementary School
Middle Schools Deer Path Middle School
High Schools Lake Forest High School
School District 67, 67, 115
Others
HOA Fee Include None
Ownership Fee Simple
Special Listing Condition None
Read Less
Want to know what your home might be worth? Contact us for a FREE valuation!

Our team is ready to help you sell your home for the highest possible price ASAP
© 2024 Listings courtesy of MRED as distributed by MLS GRID. All Rights Reserved.
Bought with Elizabeth Stanczak • Home-Site Realty, Inc.




