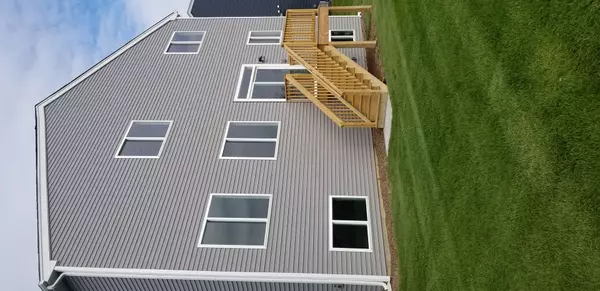$359,990
$359,990
For more information regarding the value of a property, please contact us for a free consultation.
3711 Flynn Street Mchenry, IL 60050
3 Beds
2.5 Baths
2,403 SqFt
Key Details
Sold Price $359,990
Property Type Single Family Home
Sub Type Detached Single
Listing Status Sold
Purchase Type For Sale
Square Footage 2,403 sqft
Price per Sqft $149
Subdivision The Oaks At Irish Prairie
MLS Listing ID 11225094
Sold Date 01/14/22
Bedrooms 3
Full Baths 2
Half Baths 1
HOA Fees $45/mo
Year Built 2021
Tax Year 2020
Lot Size 9,208 Sqft
Lot Dimensions 70 X 130
Property Description
FINAL OPPORTUNITY FOR A POND VIEW! Don't miss out! Our popular Dearborn floor plan on this lovely site with pond and tree-line views! Ready for a fall move-in, you do not want to miss out on what will surely be a colorful Autumn view. So much more than a beautiful home site! This Dearborn will have a full look-out basement with roughed-in plumbing for a future bath. Home features 3 bedrooms and a spacious loft, 2.5 baths, and closet-space in the main bedroom that might require some retail-therapy to fill. 9' foot ceilings on the main level, open concept kitchen features designer cabinets, abundant quartz countertops, a large island, a huge walk-in pantry and stainless steel appliances. Main floor flex room provides the perfect space for an office, den or playroom. All bedrooms have ceiling fans rough-in capped with designer LED lights. Enjoy life at the Oaks at Irish Prairie in McHenry! ASK ABOUT THIS HOME'S SMART FEATURES! Photos are of a similar home and decorated model home.
Location
State IL
County Mc Henry
Rooms
Basement Full, English
Interior
Interior Features Second Floor Laundry, Walk-In Closet(s), Ceilings - 9 Foot, Open Floorplan
Heating Natural Gas, Forced Air
Cooling Central Air
Fireplace N
Appliance Range, Microwave, Dishwasher, Disposal, Stainless Steel Appliance(s)
Laundry Gas Dryer Hookup
Exterior
Exterior Feature Deck
Parking Features Attached
Garage Spaces 2.0
View Y/N true
Roof Type Asphalt
Building
Lot Description Pond(s), Water View, Backs to Trees/Woods
Story 2 Stories
Foundation Concrete Perimeter
Sewer Public Sewer
Water Public
New Construction true
Schools
Elementary Schools Chauncey H Duker School
Middle Schools Mchenry Middle School
High Schools Mchenry High School- Freshman Ca
School District 15, 15, 156
Others
HOA Fee Include Insurance,Other
Ownership Fee Simple w/ HO Assn.
Special Listing Condition Home Warranty
Read Less
Want to know what your home might be worth? Contact us for a FREE valuation!

Our team is ready to help you sell your home for the highest possible price ASAP
© 2025 Listings courtesy of MRED as distributed by MLS GRID. All Rights Reserved.
Bought with Exclusive Agency • NON MEMBER




