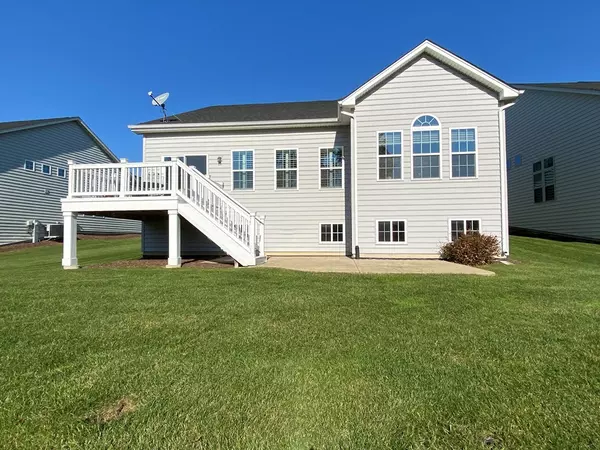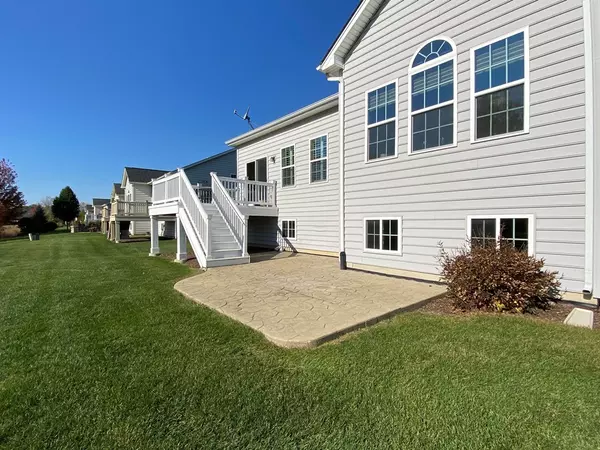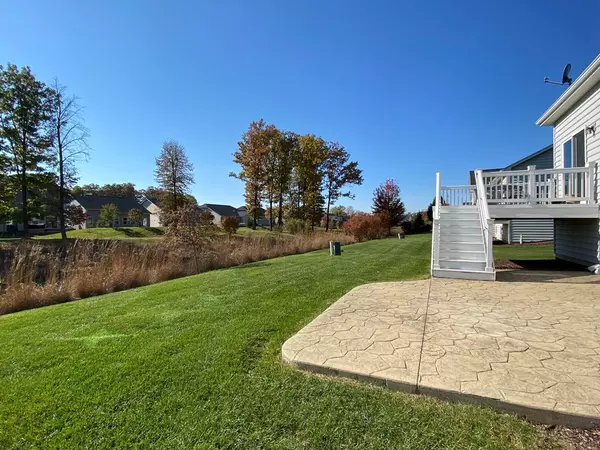$410,000
$419,500
2.3%For more information regarding the value of a property, please contact us for a free consultation.
1631 Colchester Lane Aurora, IL 60505
3 Beds
2 Baths
1,926 SqFt
Key Details
Sold Price $410,000
Property Type Single Family Home
Sub Type Detached Single
Listing Status Sold
Purchase Type For Sale
Square Footage 1,926 sqft
Price per Sqft $212
Subdivision Stonegate West
MLS Listing ID 11271839
Sold Date 01/19/22
Style Ranch
Bedrooms 3
Full Baths 2
HOA Fees $185/mo
Year Built 2013
Annual Tax Amount $9,200
Tax Year 2020
Lot Dimensions 48X118X60X118
Property Description
Highly desired VAULTED RANCH floor plan, PREMIUM interior lot, covered front porch, deep pour FULL ENGLISH basement - DO NOT miss this!!! Located on a quiet street AND backs to natural landscaped pond with wonderful tranquil views! SO many tasteful features and amenities await you! Inviting entry (finished with crown molding, decorative chair rail and arched openings); open concept living w/vaulted living/great room, dining room and kitchen ... all which make the most dynamic impression and are just perfect for entertaining! Lovely kitchen with large center island, breakfast bar, granite countertops, under mount stainless steel sink, stainless steel appliances (including fridge, double oven, cooktop, microwave, dishwasher), 42" Maple cabinets, glass display cabinet, pantry closet and an abundance of recessed lighting! Adjacent dining room w/5 head chandelier has direct access to the 12x10 deck and lower level 17x12 stamped concrete patio! Centrally located is the generous sized living/great room! Privately tucked away sun room (or office space) provides beautiful lighting, ceiling fan and peaceful views! Master suite is complete with 10x8 walk-in closet and tastefully finished master bath offering comfort height double bowl vanity, solid surface countertops, under mount porcelain sinks, 5' shower w/decorative inlay, transom window and large linen closet! Vaulted 2nd bedroom (w/ceiling fan and walk-in closet) and 3rd bedroom (w/double French doors, crown molding and decorative chair rail) both have close access to the 2nd full bath w/granite countertop, tile floor and updated hardware. Gorgeous wide-plank, hand-scraped engineered hardwood spans entry, hallway, living/great room, dining room, kitchen, sun room and 3rd bedroom! Upgraded light fixtures and ceiling fans! White 2-panel door/trim package w/oiled rubbed hardware and neutral paint colors brighten this already cheerful home! Plantation shutters richly enhance the look and feel of all windows in the living/great room, and all 3 bedrooms! Convenient 1st level laundry with wall mounted cabinet (washer/dryer included). Deep pour FULL ENGLISH basement is an open slate just waiting for all your design ideas offering rough in plumbing for future 3rd bath and an additional 1926 sq feet of future finished living space! EXCITING NEWS!!! Snow removal and yard work are no longer your chores! LOVE that this home is located on the same side as the pool/clubhouse; yours to enjoy! BREAKING NEWS!!!! We are close to the train, I88 and all dining and shopping conveniences! This one has it ALL!!!
Location
State IL
County Kane
Community Clubhouse, Park, Pool, Curbs, Sidewalks, Street Lights
Rooms
Basement Full, English
Interior
Interior Features Vaulted/Cathedral Ceilings, Hardwood Floors, First Floor Bedroom, First Floor Laundry, First Floor Full Bath, Walk-In Closet(s), Ceiling - 9 Foot, Open Floorplan, Granite Counters
Heating Natural Gas, Forced Air
Cooling Central Air
Fireplace N
Appliance Double Oven, Microwave, Dishwasher, Refrigerator, Washer, Dryer, Disposal, Stainless Steel Appliance(s), Gas Cooktop
Laundry Gas Dryer Hookup
Exterior
Exterior Feature Deck, Stamped Concrete Patio
Parking Features Attached
Garage Spaces 2.0
View Y/N true
Roof Type Asphalt
Building
Lot Description Pond(s), Water View
Story 1 Story
Foundation Concrete Perimeter
Sewer Public Sewer
Water Public
New Construction false
Schools
School District 131, 131, 131
Others
HOA Fee Include Insurance,Clubhouse,Exercise Facilities,Pool,Lawn Care,Snow Removal
Ownership Fee Simple w/ HO Assn.
Special Listing Condition None
Read Less
Want to know what your home might be worth? Contact us for a FREE valuation!

Our team is ready to help you sell your home for the highest possible price ASAP
© 2025 Listings courtesy of MRED as distributed by MLS GRID. All Rights Reserved.
Bought with Simon Liang • Concentric Realty, Inc




