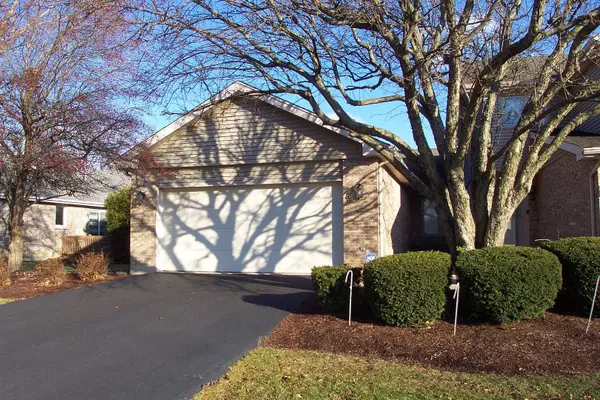$265,000
$265,000
For more information regarding the value of a property, please contact us for a free consultation.
19629 Cambridge DR Mokena, IL 60448
3 Beds
2 Baths
1,492 SqFt
Key Details
Sold Price $265,000
Property Type Townhouse
Sub Type Townhouse-Ranch,Ground Level Ranch
Listing Status Sold
Purchase Type For Sale
Square Footage 1,492 sqft
Price per Sqft $177
Subdivision Oakbridge
MLS Listing ID 11292927
Sold Date 01/21/22
Bedrooms 3
Full Baths 2
HOA Fees $168/mo
Rental Info No
Year Built 1992
Annual Tax Amount $5,234
Tax Year 2020
Lot Dimensions 30X74
Property Description
Rarely Available!* All Brick Ranch End Unit* Finished Basement* Ready Now* Move-in Condition* New Carpet throughout* Fresh decor and paint* Spacious kitchen with Large Pantry features newer stainless appliances and wood laminate flooring *Glass doors lead to Private Patio* Living room offers Fireplace w/gas logs and dramatic Vaulted Ceilings* Large Master Bedroom with Full Private Bath and Walk-in Closet* Convenient Main Floor Laundry includes Washer and Dryer* Partially finished basement features Family Room and Third Bedroom or Office* Concrete crawl space area for loads of Extra Storage* Two car attached garage* Private Driveway* Central A/C replaced March 2021*Furnace has Ultraviolet Air Purifier and Humidifier* Terrific location near all conveniences: schools, shopping, interstate and Metra train.
Location
State IL
County Will
Area Mokena
Rooms
Basement Partial
Interior
Interior Features Vaulted/Cathedral Ceilings, First Floor Bedroom, First Floor Laundry, First Floor Full Bath, Laundry Hook-Up in Unit, Walk-In Closet(s), Open Floorplan
Heating Natural Gas, Forced Air
Cooling Central Air
Fireplaces Number 1
Fireplaces Type Gas Log, Gas Starter
Equipment Humidifier, Security System, Ceiling Fan(s), Sump Pump
Fireplace Y
Appliance Range, Dishwasher, Refrigerator, Washer, Dryer
Laundry Gas Dryer Hookup, In Unit, Laundry Closet, Sink
Exterior
Exterior Feature Patio, Storms/Screens, End Unit
Parking Features Attached
Garage Spaces 2.0
Roof Type Asphalt
Building
Lot Description Landscaped, Mature Trees, Sidewalks, Streetlights
Story 1
Sewer Public Sewer
Water Lake Michigan
New Construction false
Schools
Elementary Schools Mokena Elementary School
Middle Schools Mokena Junior High School
High Schools Lincoln-Way East High School
School District 159 , 159, 210
Others
HOA Fee Include Insurance,Exterior Maintenance,Lawn Care,Snow Removal
Ownership Fee Simple w/ HO Assn.
Special Listing Condition None
Pets Allowed Cats OK, Dogs OK, Size Limit
Read Less
Want to know what your home might be worth? Contact us for a FREE valuation!

Our team is ready to help you sell your home for the highest possible price ASAP

© 2025 Listings courtesy of MRED as distributed by MLS GRID. All Rights Reserved.
Bought with Joan Armon • Murphy Real Estate Grp




