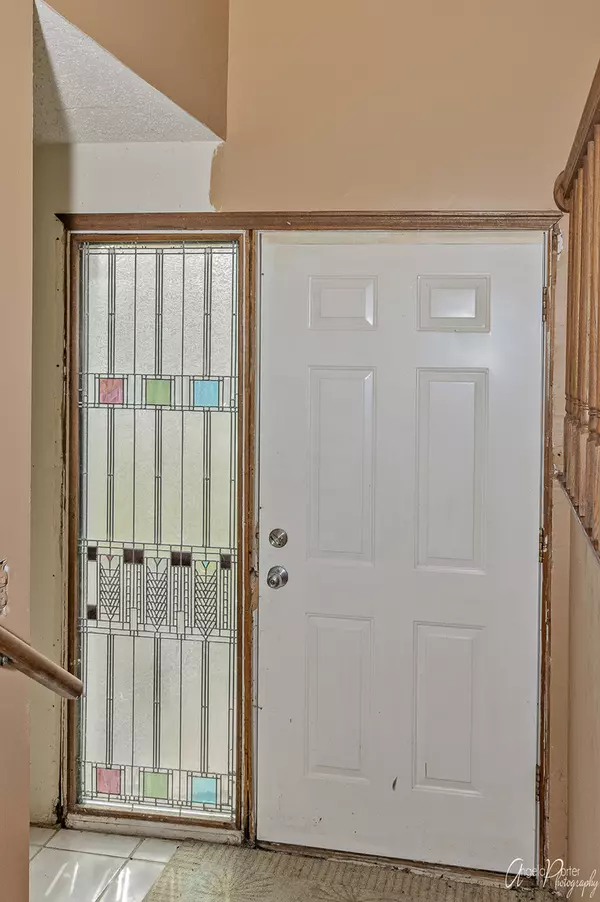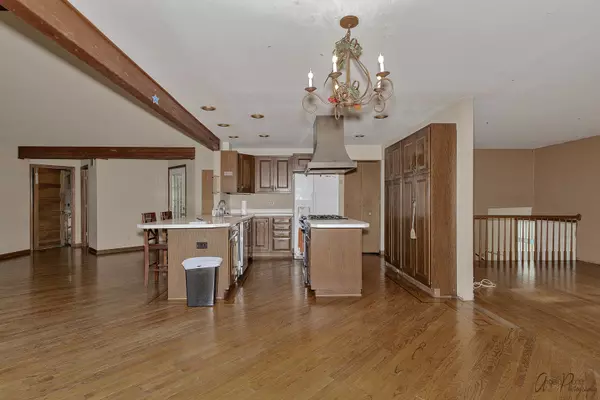$195,000
$214,900
9.3%For more information regarding the value of a property, please contact us for a free consultation.
24876 W Ravine Drive Lake Villa, IL 60046
5 Beds
3 Baths
2,600 SqFt
Key Details
Sold Price $195,000
Property Type Single Family Home
Sub Type Detached Single
Listing Status Sold
Purchase Type For Sale
Square Footage 2,600 sqft
Price per Sqft $75
Subdivision Cedar Crest
MLS Listing ID 11268915
Sold Date 01/31/22
Style Tri-Level
Bedrooms 5
Full Baths 2
Half Baths 2
HOA Fees $4/ann
Year Built 1966
Annual Tax Amount $9,148
Tax Year 2020
Lot Size 0.436 Acres
Lot Dimensions 35X157X94X161
Property Description
Great Investment Opportunity Or Inlaw Suite Arrangement~5 Bedroom, 2 Full Bath And 2 Half Bath Home Available In Cedar Crest Subdivision In Lake Villa~With Access To Petite Lake On The Chain O'Lakes, This Home Offers Open Concept Living On Main Floor With Hardwood Floors Throughout~Main Floor Includes Kitchen With Island, Living Room With Wood Burning FP, Dining Room, Office/Den Area And Half Bath~Lower Level Family Room And Laundry With Additional Storage~Upper Level Includes Master Bedroom With Half Bath, 3 Additional Bedrooms And A Full Bath~The Main Level Of This Home Also Has A Seperate Exterior/Interior Entry Which Includes A Kitchen/Living Room Combo, Bedroom With Walk In Closet And Laundry, Full Bath And Sliders Leading To Private Wood Deck~3 Car Garage Is Actually Divided By An Interior Wall Making It A 1 And 2 Car Garage With Seperate Access To Each~Large Corner Wooded Lot With Partial Wood Fence~Live In One Side And Rent The Other, Rent Out Both Or Have The Perfect In Law Suite Arrangement~The Possibilities Are Endless~HOA Fee Is $50 Annually And $25 For Boat Key Access At Cedar Crest Launch~Home Is Being Sold 'AS IS'~Room Sizes Not Verified.
Location
State IL
County Lake
Community Street Lights, Street Paved
Rooms
Basement Partial, Walkout
Interior
Interior Features Skylight(s), Hardwood Floors, First Floor Bedroom, In-Law Arrangement, First Floor Laundry, First Floor Full Bath, Walk-In Closet(s), Open Floorplan
Heating Natural Gas
Cooling Central Air
Fireplaces Number 1
Fireplaces Type Wood Burning
Fireplace Y
Appliance Range, Dishwasher, Refrigerator, Washer, Dryer, Water Softener Owned
Laundry Gas Dryer Hookup, In Unit, Multiple Locations, Sink
Exterior
Exterior Feature Deck, Patio
Parking Features Detached
Garage Spaces 3.0
View Y/N true
Roof Type Asphalt
Building
Lot Description Corner Lot, Water Rights, Wooded, Mature Trees, Partial Fencing, Streetlights
Story Split Level
Foundation Concrete Perimeter
Sewer Public Sewer
Water Private Well
New Construction false
Schools
High Schools Lakes Community High School
School District 41, 41, 117
Others
HOA Fee Include Insurance
Ownership Fee Simple w/ HO Assn.
Special Listing Condition None
Read Less
Want to know what your home might be worth? Contact us for a FREE valuation!

Our team is ready to help you sell your home for the highest possible price ASAP
© 2025 Listings courtesy of MRED as distributed by MLS GRID. All Rights Reserved.
Bought with Adelah Morrissey • RE/MAX Showcase




