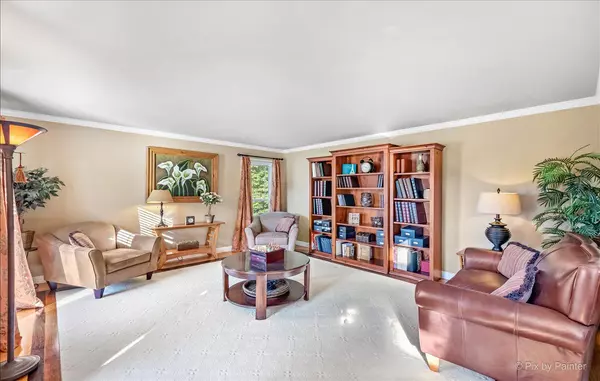$533,000
$539,900
1.3%For more information regarding the value of a property, please contact us for a free consultation.
3210 Remington Drive Crystal Lake, IL 60014
4 Beds
3.5 Baths
3,915 SqFt
Key Details
Sold Price $533,000
Property Type Single Family Home
Sub Type Detached Single
Listing Status Sold
Purchase Type For Sale
Square Footage 3,915 sqft
Price per Sqft $136
Subdivision Royal Woods Estates
MLS Listing ID 11268273
Sold Date 02/07/22
Style Colonial
Bedrooms 4
Full Baths 3
Half Baths 1
HOA Fees $29/ann
Year Built 1992
Annual Tax Amount $11,977
Tax Year 2020
Lot Size 0.720 Acres
Lot Dimensions 200X155
Property Description
You will love this meticulously maintained 4 BR 3.1 BA home nestled on a gorgeous lot! Close proximity to Metra Train, shopping, & excellent Prairie Ridge schools. Custom millwork & refinished hardwood floors enhance the flowing floor plan. The kitchen features a custom island, double oven, SS appliances & granite countertops with a connected eat-in breakfast nook that overlooks the private, beautifully landscaped backyard. Step down to the connected family room, centered by a cozy fireplace. Formal dining room has beautiful wood floors w/granite inlay. Large formal living room, 1st floor office & 1st floor laundry w/access door. Luxurious master suite w/tray ceiling. Huge walk-in closet w/organizers & private bath w/dual sinks & whirlpool tub. 3 additional large bedrooms w/big closets. Finished basement features a full bathroom, media room, exercise room or 5th bed option w/added bar & entertainment center. The backyard features lovely landscaping with flowerbeds, firepit, and large deck. Additional upgrades include: roof (2020), windows (2021), kitchen (2016), faucets, paint, & countertops in all bathrooms, garage door (2017) & new trellis. Privacy, location, & space - 3210 Remington Dr has it all!
Location
State IL
County Mc Henry
Community Street Lights, Street Paved
Rooms
Basement Full
Interior
Interior Features Vaulted/Cathedral Ceilings, Bar-Dry, Hardwood Floors, First Floor Laundry, Walk-In Closet(s), Granite Counters, Separate Dining Room
Heating Natural Gas, Forced Air
Cooling Central Air
Fireplaces Number 1
Fireplace Y
Appliance Double Oven, Microwave, Dishwasher
Laundry Sink
Exterior
Exterior Feature Deck, Fire Pit
Parking Features Attached
Garage Spaces 3.0
View Y/N true
Roof Type Asphalt
Building
Lot Description Landscaped
Story 2 Stories
Foundation Concrete Perimeter
Sewer Septic-Private
Water Private Well
New Construction false
Schools
Elementary Schools Prairie Grove Elementary School
Middle Schools Prairie Grove Junior High School
High Schools Prairie Ridge High School
School District 46, 46, 155
Others
HOA Fee Include None
Ownership Fee Simple
Special Listing Condition None
Read Less
Want to know what your home might be worth? Contact us for a FREE valuation!

Our team is ready to help you sell your home for the highest possible price ASAP
© 2025 Listings courtesy of MRED as distributed by MLS GRID. All Rights Reserved.
Bought with Richard Toepper • Keller Williams Success Realty




