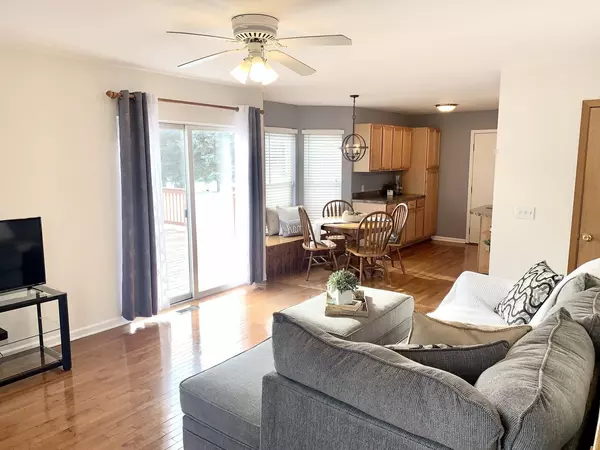$300,000
$289,000
3.8%For more information regarding the value of a property, please contact us for a free consultation.
208 Whitmore Trail Mchenry, IL 60050
3 Beds
2.5 Baths
1,642 SqFt
Key Details
Sold Price $300,000
Property Type Single Family Home
Sub Type Detached Single
Listing Status Sold
Purchase Type For Sale
Square Footage 1,642 sqft
Price per Sqft $182
Subdivision Boone Creek
MLS Listing ID 11328547
Sold Date 04/08/22
Bedrooms 3
Full Baths 2
Half Baths 1
Year Built 1999
Annual Tax Amount $6,345
Tax Year 2020
Lot Size 0.300 Acres
Lot Dimensions 78 X 155 X 102 X 139
Property Description
PRIDE OF OWNERSHIP. Meticulously maintained 3+1 bedroom, 2.5 bath home on a quiet street in Boone Creek subdivision. Beautiful hardwood floors throughout main floor. The kitchen is not original. It has been updated with maple cabinets, added pantry and crushed granite sink. Off of the family room is LARGE 20 x 24' DECK/2015, great for entertaining. Hardwood floors throughout main floor. The lower level also has an office with newer glass closing doors for privacy. On the 2nd floor, 3 bedrooms and all pergo laminate floors. The remodeled 2nd bath boasts on trend vanity /fixtures and new tub/tile surround. A finished basement offers extended living space. A rec room plus a finished flex room that could be used as office or another bedroom. Enjoy your mornings or evenings out front on the covered porch or enjoy a peaceful back yard. It has an invisible fence (real fences ARE ALLOWED), a firepit and backs to professional maintained homes, so always manicured. A 2-stage thermostat for low electric bill. Roof/2017, water heater/2017, water softener/2019, ejector pump/2016. LOW TAXES. Walk to neighborhood park. NO HOA.
Location
State IL
County Mc Henry
Community Park, Curbs, Sidewalks, Street Lights, Street Paved
Rooms
Basement Full
Interior
Interior Features Hardwood Floors, Walk-In Closet(s), Some Window Treatmnt, Some Wood Floors
Heating Natural Gas, Forced Air, Indv Controls, Zoned
Cooling Central Air
Fireplaces Number 1
Fireplaces Type Gas Log, Gas Starter
Fireplace Y
Exterior
Exterior Feature Deck, Fire Pit, Invisible Fence
Parking Features Attached
Garage Spaces 2.0
View Y/N true
Building
Story 2 Stories
Sewer Public Sewer
Water Public
New Construction false
Schools
Elementary Schools Riverwood Elementary School
Middle Schools Parkland Middle School
School District 15, 15, 156
Others
HOA Fee Include None
Ownership Fee Simple
Special Listing Condition None
Read Less
Want to know what your home might be worth? Contact us for a FREE valuation!

Our team is ready to help you sell your home for the highest possible price ASAP
© 2025 Listings courtesy of MRED as distributed by MLS GRID. All Rights Reserved.
Bought with Marek Prus • RE/MAX City




