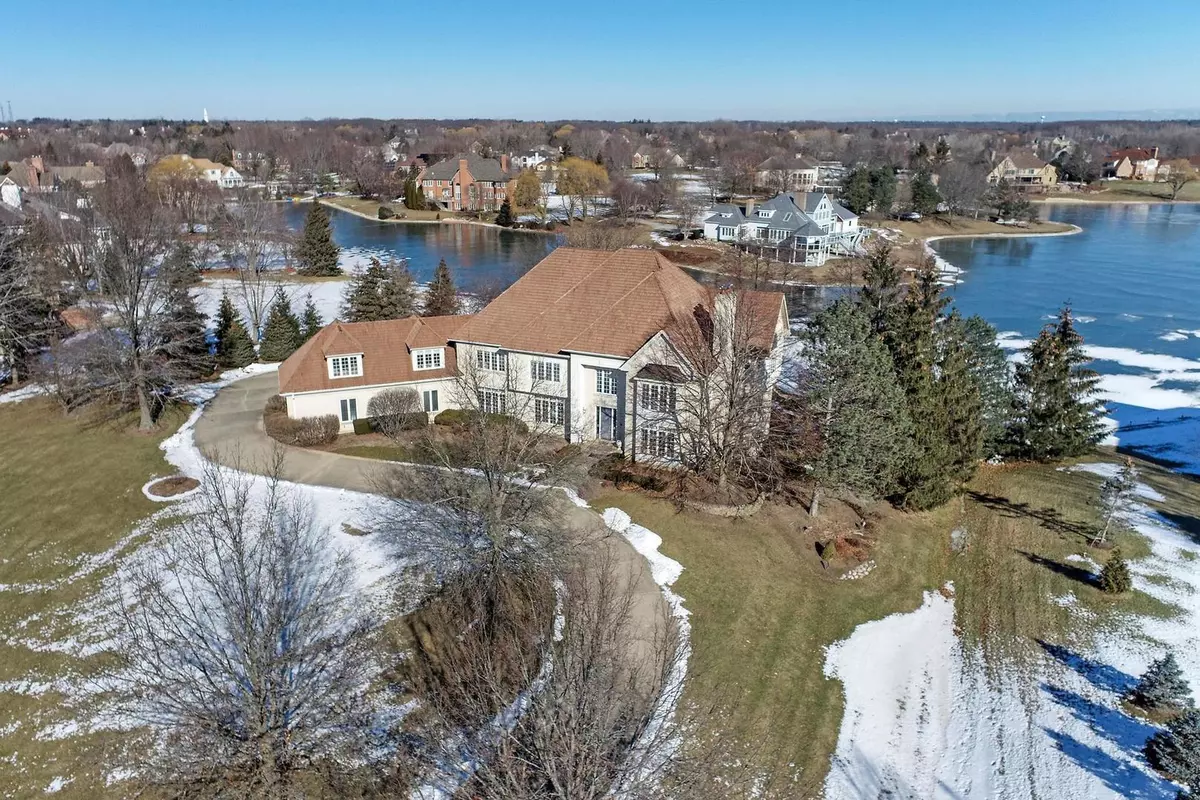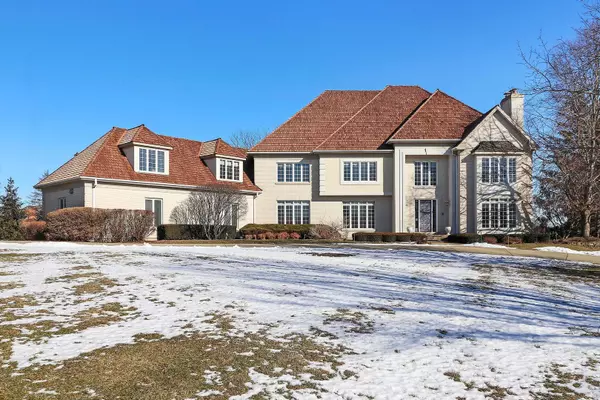$1,270,000
$1,359,000
6.5%For more information regarding the value of a property, please contact us for a free consultation.
3 Lakeside DR South Barrington, IL 60010
5 Beds
5 Baths
9,402 SqFt
Key Details
Sold Price $1,270,000
Property Type Single Family Home
Sub Type Detached Single
Listing Status Sold
Purchase Type For Sale
Square Footage 9,402 sqft
Price per Sqft $135
Subdivision Lakeshore Estates
MLS Listing ID 11316253
Sold Date 04/18/22
Style Colonial
Bedrooms 5
Full Baths 4
Half Baths 2
HOA Fees $66/ann
Year Built 1992
Annual Tax Amount $30,206
Tax Year 2020
Lot Size 2.300 Acres
Lot Dimensions 225X425X228X465
Property Description
Stunning lake views from this majestic South Barrington estate that is perfect for family living and entertaining! Upon entering the home's elegant marble foyer, you will be drawn into the 2-story family room, flooded with natural light coming from the floor to ceiling windows that overlook the lake. On cold nights, get a drink from the wet bar, and snuggle up near the warm and beautiful stone fireplace. For more formal occasions, the living room, complete with its own fireplace, and formal dining room are ideal for dinner parties. The spacious main floor office has built-in cabinetry and windows that showcase the scenic lake views. The kitchen will please the novice to the gourmet cook with its high end Dacor double ovens and 5-burner cooktop, oversized GE Profile frig, custom cabinetry, butler's pantry, island seating plus dining area surrounded by windows. There's also a full kitchen in the finished walk-out lower level. The master bedroom suite with its fireplace and luxurious bath is truly a private oasis. Another en-suite bedroom with private bath, two others that share a Jack & Jill bath, and a huge bonus room complete the 2nd floor. The finished walk-out lower level has a rec room area with fireplace, 2nd kitchen with dining area, a billiard room, bedroom and full bath. There's also a separate room with the potential of being used as a wine cellar. All in all, this home has everything, plus sought after District 220 schools and all the amenities that the South Barrington community offers!
Location
State IL
County Cook
Area Barrington Area
Rooms
Basement Full, Walkout
Interior
Interior Features Vaulted/Cathedral Ceilings, Bar-Wet, Hardwood Floors, First Floor Laundry
Heating Natural Gas, Forced Air, Zoned
Cooling Central Air
Fireplaces Number 4
Equipment Water-Softener Owned, Central Vacuum, Ceiling Fan(s)
Fireplace Y
Appliance Double Oven, Range, Microwave, Dishwasher, Refrigerator, Bar Fridge, Freezer, Washer, Dryer, Disposal, Cooktop
Exterior
Exterior Feature Deck, Patio
Parking Features Attached
Garage Spaces 4.0
Community Features Lake, Water Rights, Street Paved
Building
Lot Description Lake Front, Landscaped
Sewer Septic-Private
Water Private Well
New Construction false
Schools
Elementary Schools Barbara B Rose Elementary School
Middle Schools Barrington Middle School Prairie
High Schools Barrington High School
School District 220 , 220, 220
Others
HOA Fee Include Other
Ownership Fee Simple w/ HO Assn.
Special Listing Condition None
Read Less
Want to know what your home might be worth? Contact us for a FREE valuation!

Our team is ready to help you sell your home for the highest possible price ASAP

© 2025 Listings courtesy of MRED as distributed by MLS GRID. All Rights Reserved.
Bought with Rebecca Phillips • @properties Christie�s International Real Estate




