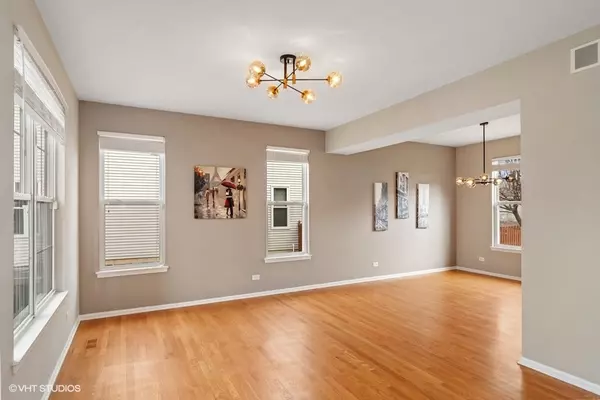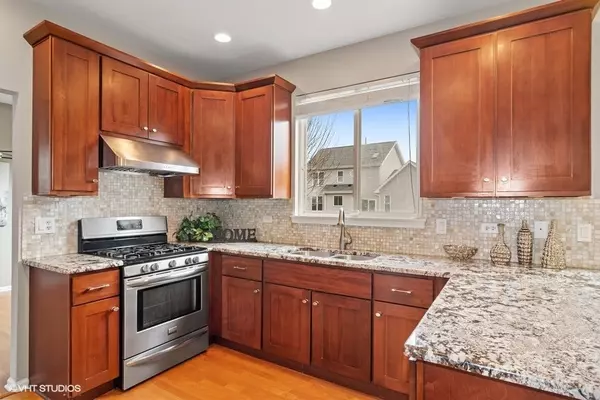$460,000
$435,000
5.7%For more information regarding the value of a property, please contact us for a free consultation.
1158 Red Clover Drive Naperville, IL 60564
4 Beds
2.5 Baths
2,100 SqFt
Key Details
Sold Price $460,000
Property Type Single Family Home
Sub Type Detached Single
Listing Status Sold
Purchase Type For Sale
Square Footage 2,100 sqft
Price per Sqft $219
Subdivision Chicory Place
MLS Listing ID 11339003
Sold Date 04/18/22
Style Traditional
Bedrooms 4
Full Baths 2
Half Baths 1
HOA Fees $14/ann
Year Built 1996
Annual Tax Amount $9,442
Tax Year 2020
Lot Size 8,028 Sqft
Lot Dimensions 78.52 X 117 X 67.25 X 117
Property Description
Welcome home to your gorgeous home, not a single detail was missed. This beautiful home has it all! 9 foot first floor ceiling! Interior freshly painted with trendy colors! All new light fixtures! Wood floor entire 1st floor! New carpeting throughout 2nd floor! Four bedrooms, plus a loft overlooking a two-story family room with a modern fireplace! Nice bonus room for a play room or office space next to the family room! Formal living and dining room with built-in buffet table & cabinets! Totally remodeled kitchen with 42" cherry cabinets, Biano Antico white granite countertop, glass tile backsplash, all stainless appliances! Spacious master suite with newly remodeled private bathroom, cherry vanity cabinets, granite top and upgraded tiles, and WIC! 3 additional bedrooms and a loft on the 2nd floor! Hallway bathroom and powder room were totally renovated! Beautiful yard with a large brick paver patio, mature trees & organic delicious grapes! Newer roof 2013 and siding! High efficient HVAC in 2011! Professional added attic (R49) and basement (spray foam) insulation! Newer sump pump, ejector pump, water heater & garage door opener (all within 5 years)! 2020 installed smart home features dual Ring door bells, Nest thermostat & smart door lock! Tons of natural light! Close to schools, parks, Costco, Home Depot, Whole Foods, shopping malls. This is your dream home, don't miss it!
Location
State IL
County Du Page
Community Curbs, Sidewalks, Street Lights, Street Paved
Rooms
Basement Full
Interior
Interior Features Vaulted/Cathedral Ceilings
Heating Natural Gas, Forced Air
Cooling Central Air
Fireplaces Number 1
Fireplaces Type Wood Burning, Gas Starter
Fireplace Y
Appliance Range, Dishwasher, Refrigerator, Washer, Dryer, Disposal, Stainless Steel Appliance(s), Range Hood
Exterior
Exterior Feature Brick Paver Patio
Parking Features Attached
Garage Spaces 2.0
View Y/N true
Roof Type Asphalt
Building
Story 2 Stories
Foundation Concrete Perimeter
Sewer Public Sewer
Water Public
New Construction false
Schools
Elementary Schools Owen Elementary School
Middle Schools Still Middle School
High Schools Waubonsie Valley High School
School District 204, 204, 204
Others
HOA Fee Include None
Ownership Fee Simple
Special Listing Condition None
Read Less
Want to know what your home might be worth? Contact us for a FREE valuation!

Our team is ready to help you sell your home for the highest possible price ASAP
© 2025 Listings courtesy of MRED as distributed by MLS GRID. All Rights Reserved.
Bought with Jacob Kilts • HomeSmart Realty Group




