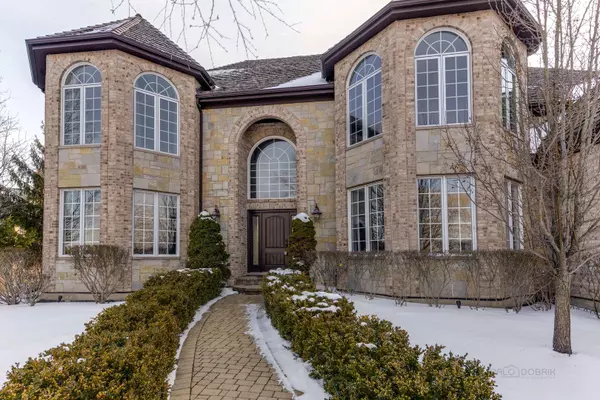$1,120,000
$1,250,000
10.4%For more information regarding the value of a property, please contact us for a free consultation.
22231 W VERNON RIDGE Drive Ivanhoe, IL 60060
5 Beds
4.5 Baths
7,722 SqFt
Key Details
Sold Price $1,120,000
Property Type Single Family Home
Sub Type Detached Single
Listing Status Sold
Purchase Type For Sale
Square Footage 7,722 sqft
Price per Sqft $145
Subdivision Ivanhoe Estates
MLS Listing ID 11315543
Sold Date 04/18/22
Bedrooms 5
Full Baths 4
Half Baths 1
HOA Fees $170/mo
Year Built 2000
Annual Tax Amount $21,928
Tax Year 2020
Lot Size 0.591 Acres
Lot Dimensions 73X139X183X93X131
Property Description
OVER $300K IN UPDATES! GOLF COURSE LOT! 2 home offices! Bask in luxury in this gorgeous 5 bedroom, 4.1 bathroom home nestled in desirable gated-entry Ivanhoe Estates subdivision boasting custom millwork, high-end features and abundance of natural lighting throughout. Stunning curb appeal and luscious landscaping lead you to the home's grand two-story foyer offering views into your formal dining room and living room/home office. Kitchen is truly a chef's dream highlighting high-end stainless steel appliances including SubZero refrigerator, two sinks, pot-filler, double oven, expansive island with breakfast bar, dry-bar with wine rack and eating area with exterior access. Two-story family room is the heart of the home featuring cozy floor to ceiling stone fireplace, large windows and views into the kitchen - open layout is ideal for gatherings. Second home office, laundry room and half bathroom complete the main level. Escape to your master bedroom through the double doors offering tray ceiling, gas fireplace, separate sitting room, views of the golf course and spa-like ensuite with heated floors including two separate vanities, rainfall, full body sprayer and steam shower, heated towel rack, whirlpool tub and massive walk-in closet. Three additional bedrooms, one with ensuite and two sharing a Jack&Jill bath adorn the second level. Entertain in style in your finished walk-out basement presenting 5th bedroom, full bathroom, recreation room with wet-bar, game room and theatre room with projector and screen. Combine indoor and outdoor living in your sun-filled backyard providing large deck and serene views. This home has it all!
Location
State IL
County Lake
Community Clubhouse, Pool, Lake, Curbs, Street Paved
Rooms
Basement Full, Walkout
Interior
Interior Features Vaulted/Cathedral Ceilings, Bar-Wet, Hardwood Floors, Heated Floors, First Floor Laundry, Walk-In Closet(s)
Heating Natural Gas, Forced Air, Sep Heating Systems - 2+, Zoned
Cooling Central Air, Zoned
Fireplaces Number 3
Fireplaces Type Attached Fireplace Doors/Screen, Gas Log, Gas Starter
Fireplace Y
Appliance Double Oven, Microwave, Dishwasher, Refrigerator, Bar Fridge, Washer, Dryer, Disposal, Stainless Steel Appliance(s)
Laundry Sink
Exterior
Exterior Feature Deck, Patio, Storms/Screens
Parking Features Attached
Garage Spaces 4.0
View Y/N true
Roof Type Shake
Building
Lot Description Golf Course Lot, Landscaped, Pond(s), Water View
Story 2 Stories
Sewer Public Sewer
Water Community Well
New Construction false
Schools
Elementary Schools Fremont Elementary School
Middle Schools Fremont Middle School
High Schools Mundelein Cons High School
School District 79, 79, 120
Others
HOA Fee Include Insurance, Security
Ownership Fee Simple w/ HO Assn.
Special Listing Condition List Broker Must Accompany
Read Less
Want to know what your home might be worth? Contact us for a FREE valuation!

Our team is ready to help you sell your home for the highest possible price ASAP
© 2025 Listings courtesy of MRED as distributed by MLS GRID. All Rights Reserved.
Bought with Jane Lee • RE/MAX Top Performers




