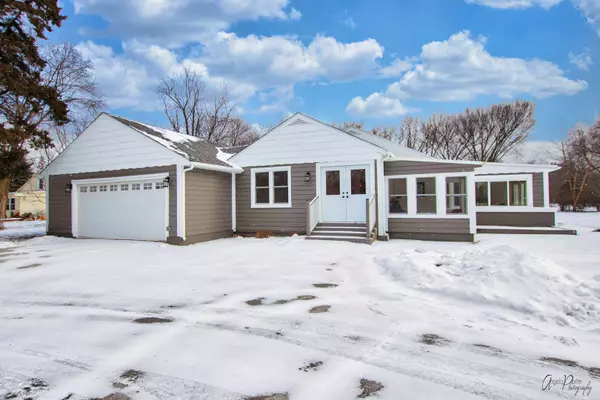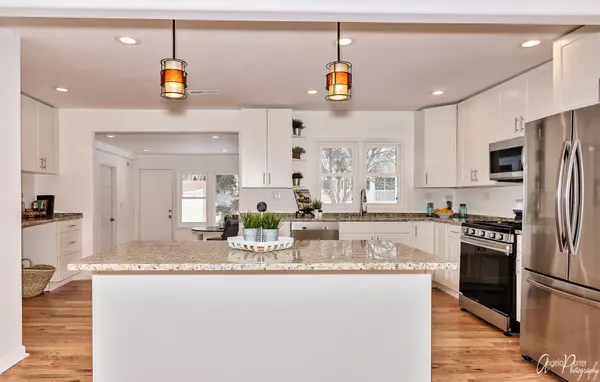$389,000
$379,000
2.6%For more information regarding the value of a property, please contact us for a free consultation.
423 Sunset DR Lakewood, IL 60014
4 Beds
3 Baths
2,166 SqFt
Key Details
Sold Price $389,000
Property Type Single Family Home
Sub Type Detached Single
Listing Status Sold
Purchase Type For Sale
Square Footage 2,166 sqft
Price per Sqft $179
Subdivision Country Club Addition
MLS Listing ID 11315048
Sold Date 04/21/22
Style Step Ranch
Bedrooms 4
Full Baths 3
Year Built 1945
Annual Tax Amount $7,283
Tax Year 2020
Lot Size 0.786 Acres
Lot Dimensions 259 X 256 X 151 X 194
Property Description
Are you looking for a completely remodeled home in "The Gates" within walking distance to the lake? Look no further! Situated on one of the largest lots in the neighborhood, this fabulous 4 bedroom, 3 FULL bath home as been rebuilt from the studs. Everything is NEW - including roof, siding, plumbing, electrical, HVAC, windows, flooring, doors, and lights. Split floor plan with 2 master bedrooms (possible in-law arrangement?). Beautiful hardwood floors throughout. Wonderful open floor plan with tons of natural light. New kitchen with large island, granite counter tops, soft closing doors, SS appliances, and separate breakfast room. All 3 bathrooms have new vanities, lighting, toilets and tile showers. Enjoy your morning coffee or cozy up with a great book in the sunroom overlooking the large yard. Located on a quiet dead end street with mature trees. Spacious 2.5 car garage, shed and large circular driveway. Enjoy the laidback lake lifestyle with CCAPOA membership (optional) which gives it's members access to private beaches and boat docking. Ask agent for more details.
Location
State IL
County Mc Henry
Area Crystal Lake / Lakewood / Prairie Grove
Rooms
Basement None
Interior
Interior Features Hardwood Floors, First Floor Bedroom, In-Law Arrangement, First Floor Laundry, First Floor Full Bath, Open Floorplan, Granite Counters
Heating Natural Gas
Cooling Central Air
Fireplace N
Appliance Range, Microwave, Dishwasher, Refrigerator, Disposal, Stainless Steel Appliance(s)
Laundry Gas Dryer Hookup
Exterior
Exterior Feature Patio, Porch Screened, Brick Paver Patio
Parking Features Attached
Garage Spaces 2.0
Community Features Park, Lake, Water Rights, Street Lights, Street Paved
Roof Type Asphalt
Building
Lot Description Water Rights, Wooded, Mature Trees, Lake Access
Sewer Septic-Private
Water Private Well
New Construction false
Schools
Elementary Schools South Elementary School
Middle Schools Richard F Bernotas Middle School
High Schools Crystal Lake Central High School
School District 47 , 47, 155
Others
HOA Fee Include None
Ownership Fee Simple
Special Listing Condition None
Read Less
Want to know what your home might be worth? Contact us for a FREE valuation!

Our team is ready to help you sell your home for the highest possible price ASAP

© 2025 Listings courtesy of MRED as distributed by MLS GRID. All Rights Reserved.
Bought with Smantha Weiser • Re/Max Ignite




