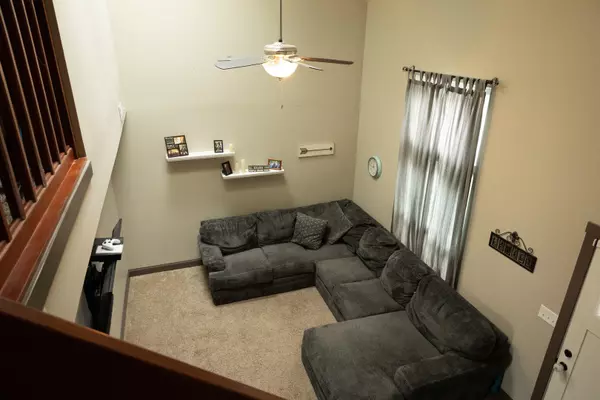$172,000
$167,000
3.0%For more information regarding the value of a property, please contact us for a free consultation.
567 Pleasant PL Island Lake, IL 60042
2 Beds
2 Baths
1,083 SqFt
Key Details
Sold Price $172,000
Property Type Townhouse
Sub Type Townhouse-2 Story
Listing Status Sold
Purchase Type For Sale
Square Footage 1,083 sqft
Price per Sqft $158
Subdivision Nantucket Village
MLS Listing ID 11335736
Sold Date 05/04/22
Bedrooms 2
Full Baths 2
HOA Fees $65/mo
Rental Info Yes
Year Built 1986
Annual Tax Amount $3,398
Tax Year 2020
Lot Dimensions 30 X 75
Property Description
Charming 2 bedroom with many fresh updates! In the kitchen, you will love the stainless steel appliances with gas range/oven, and large eating area with private patio view. Relax in the inviting living room, which has vaulted ceilings and natural, illuminating sky lights. First floor bedroom with walk-in closet. Also on the first floor: FULL bath with granite countertop, new fixtures, and trendy vanity. Spacious, second floor primary bedroom, full bathroom w/ granite counter, and built-in shelving for linens or toiletries. Small loft, also on second floor, perfect for a home-office desk, pet sanctuary, or reading nook. Sunny and tranquil patio with fully fenced yard, double gated doors for easy access to green belt. 2016: Roof, fence, driveway, exterior doors, kitchen slider, bathroom granite; 2019: All windows replaced; 2021: Furnace and AC. Easy access to Rt. 176, shopping, parks, and beach area. You will love this unique home!
Location
State IL
County Mc Henry
Area Island Lake
Rooms
Basement None
Interior
Interior Features Vaulted/Cathedral Ceilings, Skylight(s), Wood Laminate Floors, First Floor Bedroom, First Floor Laundry, First Floor Full Bath, Walk-In Closet(s)
Heating Natural Gas, Forced Air
Cooling Central Air
Equipment Ceiling Fan(s)
Fireplace N
Appliance Range, Microwave, Dishwasher, Refrigerator, Washer, Dryer
Laundry In Unit
Exterior
Exterior Feature Patio, Porch
Parking Features Attached
Garage Spaces 1.0
Building
Story 2
Sewer Public Sewer
Water Public
New Construction false
Schools
Elementary Schools Cotton Creek School
Middle Schools Matthews Middle School
High Schools Wauconda Community High School
School District 118 , 118, 118
Others
HOA Fee Include Lawn Care, Snow Removal
Ownership Fee Simple w/ HO Assn.
Special Listing Condition None
Pets Allowed Cats OK, Dogs OK
Read Less
Want to know what your home might be worth? Contact us for a FREE valuation!

Our team is ready to help you sell your home for the highest possible price ASAP

© 2025 Listings courtesy of MRED as distributed by MLS GRID. All Rights Reserved.
Bought with Judy Greenberg • Compass




