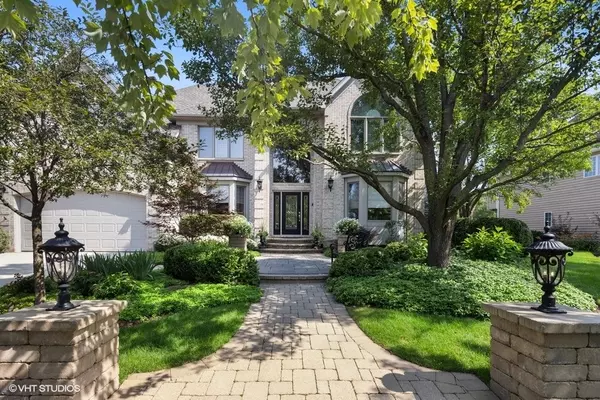$800,000
$765,000
4.6%For more information regarding the value of a property, please contact us for a free consultation.
1923 Wicklow Road Naperville, IL 60564
5 Beds
4.5 Baths
3,886 SqFt
Key Details
Sold Price $800,000
Property Type Single Family Home
Sub Type Detached Single
Listing Status Sold
Purchase Type For Sale
Square Footage 3,886 sqft
Price per Sqft $205
Subdivision River Run
MLS Listing ID 11331740
Sold Date 05/17/22
Style Other
Bedrooms 5
Full Baths 4
Half Baths 1
HOA Fees $25/ann
Year Built 1996
Annual Tax Amount $15,536
Tax Year 2020
Lot Size 0.620 Acres
Lot Dimensions 255X14.8X97.2X235.1X110
Property Description
Welcome to this stunning home in highly desirable River Run of Naperville! Enter and be greeted by a sunny two-story foyer with formal staircase flanked by your formal living room and dining room on each side. Continue onward to find your private first-floor office with french doors and a conveniently located powder room right next door. Your two-story family room awaits you with an impressive brick fireplace accented by natural light streaming in through your extra tall windows. Right next to this spacious yet cozy space is your fully updated kitchen with white cabinets, accent island, quartz counters, stainless steel appliances and a massive walk-in pantry. Ascend up one of two stairways to your second level where you will find a luxurious primary suite featuring a private balcony, cozy flex space that could be used as a reading nook, workout area, or as any other extra space! Prepare to be impressed by your fully updated spa-like bathroom with a massive walk-in shower, separate soaking tub, dual vanities, skylight, and access to your walk-in closet + attic storage area. The space continues on the second level with three additional bedrooms - one featuring it's own private updated bathroom and the other two bedrooms with a jack-and-jill setup sharing recently updated bathroom spaces! Head on down to your finished basement with more "wow" features including a 5th bedroom with full bathroom, wet bar, gaming area, cozy movie spot, crafting room, and a workshop on top of having extra space for storage! This home continues to the outdoors which will easily be enjoyed in these upcoming warmer months with a tranquil deck and gazebo area overlooking your sprawling 0.62 acre lot. Enjoy access to the River Run Clubhouse, pool, and tennis courts! District 204 schools [Graham, Crone, Neuqua]. Welcome home!
Location
State IL
County Will
Community Clubhouse, Park, Pool, Tennis Court(S), Curbs, Sidewalks, Street Lights, Street Paved
Rooms
Basement Full
Interior
Interior Features Skylight(s), Bar-Wet, Hardwood Floors, First Floor Laundry, Walk-In Closet(s), Some Carpeting
Heating Natural Gas, Forced Air
Cooling Central Air
Fireplaces Number 1
Fireplaces Type Gas Starter
Fireplace Y
Appliance Range, Microwave, Dishwasher, Refrigerator, Washer, Dryer, Stainless Steel Appliance(s), Wine Refrigerator, Range Hood
Laundry In Unit, Sink
Exterior
Exterior Feature Balcony, Deck, Patio
Parking Features Attached
Garage Spaces 3.0
View Y/N true
Roof Type Asphalt
Building
Lot Description Stream(s)
Story 2 Stories
Foundation Concrete Perimeter
Sewer Public Sewer
Water Lake Michigan, Public
New Construction false
Schools
Elementary Schools Graham Elementary School
Middle Schools Crone Middle School
High Schools Neuqua Valley High School
School District 204, 204, 204
Others
HOA Fee Include Other
Ownership Fee Simple w/ HO Assn.
Special Listing Condition None
Read Less
Want to know what your home might be worth? Contact us for a FREE valuation!

Our team is ready to help you sell your home for the highest possible price ASAP
© 2025 Listings courtesy of MRED as distributed by MLS GRID. All Rights Reserved.
Bought with Carrie Foley • john greene, Realtor




