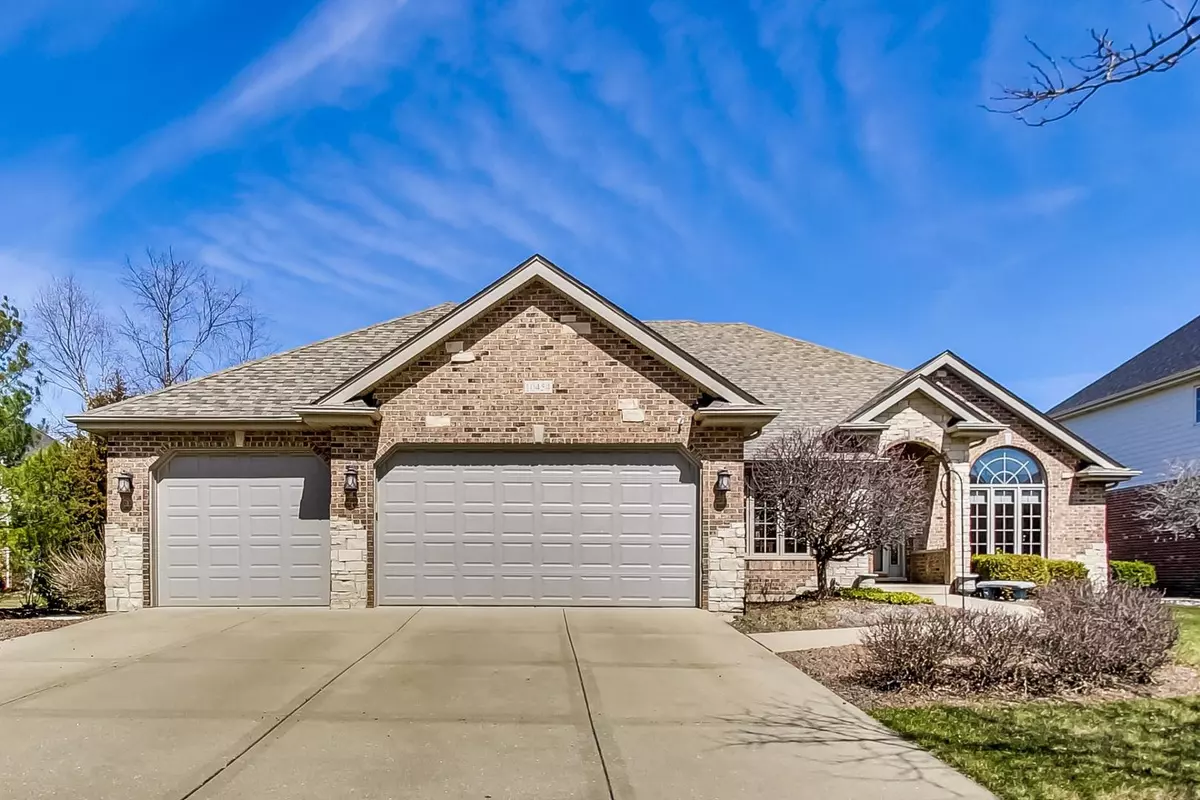$655,000
$639,000
2.5%For more information regarding the value of a property, please contact us for a free consultation.
10454 Buck Drive Orland Park, IL 60467
5 Beds
3.5 Baths
3,125 SqFt
Key Details
Sold Price $655,000
Property Type Single Family Home
Sub Type Detached Single
Listing Status Sold
Purchase Type For Sale
Square Footage 3,125 sqft
Price per Sqft $209
Subdivision Deer Chase
MLS Listing ID 11362352
Sold Date 05/23/22
Bedrooms 5
Full Baths 3
Half Baths 1
Year Built 2001
Annual Tax Amount $10,538
Tax Year 2020
Lot Dimensions 79X174X79X174
Property Description
**Highest and best called for. Due by Sunday 4/3 5pm** This is the home you have been waiting for! Nothing to Do but Move-In & Enjoy! You will love the design and flow of this home. Gracious entry with Generously proportioned living room and dining room. Fabulous sun-drenched kitchen features huge granite island/breakfast bar, custom pantry, loads of counter space, hardwood floors throughout, eat in kitchen opens to vaulted ceiling family room with inviting fireplace. The first level bedrooms are charming, showcase tray ceilings, walk-in closets, one shared ensuite and all tastefully designed. First floor is completed with laundry room/mud attached 3 car garage. Second level leads to stunning primary suite with soaring ceilings and elegant bath. The lower level offers another 2400 sq ft of recreation area, home gym, 5th bedroom, huge office with soundproofing insulation, full bath, workshop and an abundance of storage, they have roughed in plumbing for additional kitchen or bar area, 9ft ceilings. Resort like backyard with in-ground pool, stamped patio and beautifully landscaped gardens. 3 car attached garage with 8 ft doors! The upgrades have all been done for you: Roof 2021, Windows 2020, Furnace, A/C & Hot Water Heater 2017, kitchen appliances 2018 (not double oven) New pool cover 2019 and pool water heater 2017. All the Work Has Been Done! This exceptional home has everything you want and more. You will definitely be impressed!
Location
State IL
County Cook
Rooms
Basement Full
Interior
Interior Features Vaulted/Cathedral Ceilings, Skylight(s), Hardwood Floors, First Floor Laundry, Walk-In Closet(s), Beamed Ceilings, Granite Counters, Separate Dining Room
Heating Natural Gas
Fireplaces Number 1
Fireplaces Type Gas Starter
Fireplace Y
Appliance Microwave, Dishwasher, Refrigerator, Washer, Dryer, Cooktop
Exterior
Exterior Feature Patio, Stamped Concrete Patio, In Ground Pool, Workshop
Parking Features Attached
Garage Spaces 3.0
Pool in ground pool
View Y/N true
Roof Type Asphalt
Building
Story 1.5 Story
Sewer Public Sewer
Water Lake Michigan
New Construction false
Schools
School District 135, 135, 230
Others
HOA Fee Include None
Ownership Fee Simple
Special Listing Condition None
Read Less
Want to know what your home might be worth? Contact us for a FREE valuation!

Our team is ready to help you sell your home for the highest possible price ASAP
© 2024 Listings courtesy of MRED as distributed by MLS GRID. All Rights Reserved.
Bought with Jackie Rogers • RE/MAX Professionals Select




