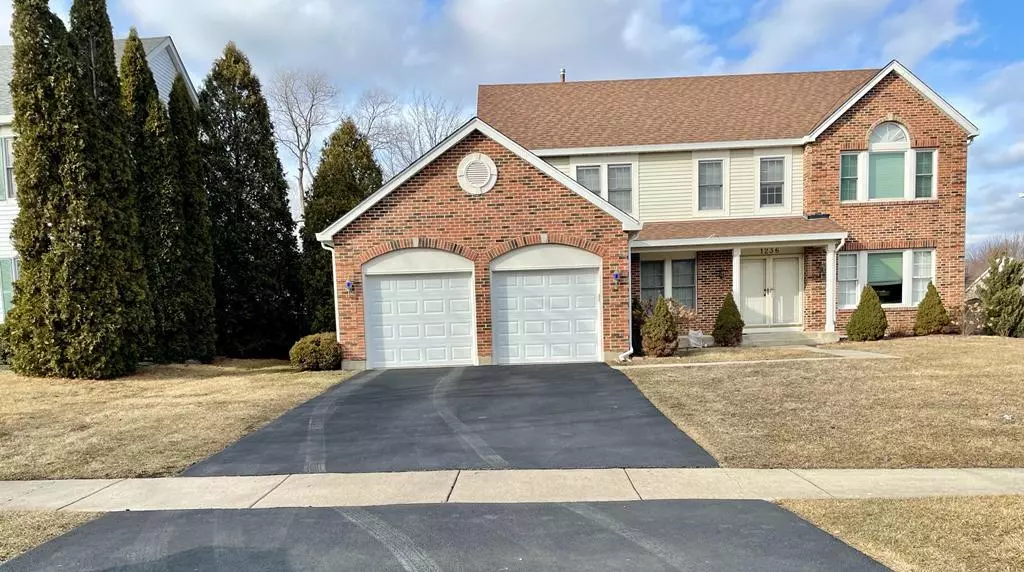$365,000
$365,000
For more information regarding the value of a property, please contact us for a free consultation.
1236 SAGEBRUSH TRL Cary, IL 60013
4 Beds
2.5 Baths
2,850 SqFt
Key Details
Sold Price $365,000
Property Type Single Family Home
Sub Type Detached Single
Listing Status Sold
Purchase Type For Sale
Square Footage 2,850 sqft
Price per Sqft $128
Subdivision Cimarron
MLS Listing ID 11340876
Sold Date 06/01/22
Style Traditional
Bedrooms 4
Full Baths 2
Half Baths 1
Year Built 1994
Annual Tax Amount $10,183
Tax Year 2020
Lot Size 9,374 Sqft
Lot Dimensions 75X125
Property Description
You don't want to miss this excellent sun-filled 4 Bed 3 bath property in Cimarron subdivision, Cary, Illinois! Gorgeous & spacious home 2850 sqft with brick elevation & double door large foyer entry. The massive main floor features a huge & bright inviting living room that flows into spacious formal dining area and a luxury kitchen with custom granite counters, stainless steel appliances, tile backsplash and recessed lighting and a huge main level office. The second floor has a great master suite with vaulted ceilings, huge windows, dual vanity, separate tub and tile shower and 3 big size bedrooms that share another full bath. Also features all newer in 2020: rebuilt driveway, roof, furnace, upgraded washer/dryer, water heater & water filtration system. Full unfinished basement ~1450 sft ready to be finished for your own design! Spectacular home with excellent schools & parks near by waiting for your family make it your own!
Location
State IL
County Mc Henry
Area Cary / Oakwood Hills / Trout Valley
Rooms
Basement Full
Interior
Interior Features Vaulted/Cathedral Ceilings, Hardwood Floors, First Floor Bedroom, First Floor Laundry
Heating Natural Gas, Forced Air
Cooling Central Air
Fireplaces Number 1
Fireplaces Type Gas Starter
Equipment Humidifier, CO Detectors, Ceiling Fan(s), Sump Pump
Fireplace Y
Appliance Range, Microwave, Dishwasher, Refrigerator, Washer, Dryer, Disposal, Stainless Steel Appliance(s)
Laundry In Unit
Exterior
Exterior Feature Patio, Porch, Storms/Screens
Parking Features Attached
Garage Spaces 2.0
Community Features Park, Curbs, Sidewalks, Street Lights, Street Paved
Roof Type Asphalt
Building
Lot Description Fenced Yard, Landscaped
Sewer Public Sewer
Water Public
New Construction false
Schools
Elementary Schools Canterbury Elementary School
Middle Schools Hannah Beardsley Middle School
High Schools Prairie Ridge High School
School District 47 , 47, 155
Others
HOA Fee Include None
Ownership Fee Simple
Special Listing Condition None
Read Less
Want to know what your home might be worth? Contact us for a FREE valuation!

Our team is ready to help you sell your home for the highest possible price ASAP

© 2025 Listings courtesy of MRED as distributed by MLS GRID. All Rights Reserved.
Bought with Heidi Seagren • Compass




