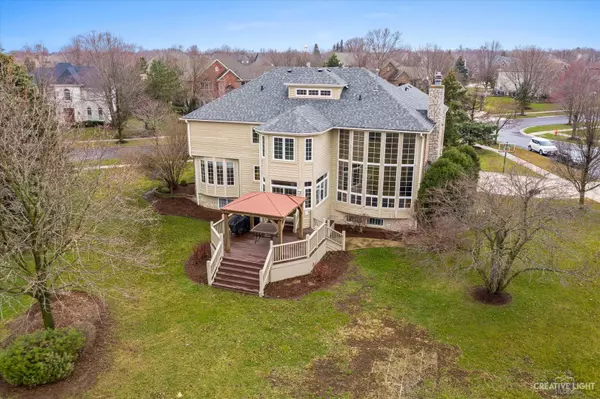$855,000
$869,000
1.6%For more information regarding the value of a property, please contact us for a free consultation.
4219 Colton Circle Naperville, IL 60564
6 Beds
5 Baths
4,332 SqFt
Key Details
Sold Price $855,000
Property Type Single Family Home
Sub Type Detached Single
Listing Status Sold
Purchase Type For Sale
Square Footage 4,332 sqft
Price per Sqft $197
Subdivision River Run
MLS Listing ID 11385852
Sold Date 05/31/22
Style Traditional
Bedrooms 6
Full Baths 5
HOA Fees $25/ann
Year Built 1996
Annual Tax Amount $16,077
Tax Year 2020
Lot Size 0.520 Acres
Lot Dimensions 24X65X157X199X106
Property Description
COVETED RIVER RUN STUNNER ON AMAZING 1/2 ACRE LOT BACKING TO THE FOREST PRESERVE! Amazing 6 bedroom home, 5 bedrooms upstairs & the 6th bedroom in the lookout basement! 5 full bathrooms! You're really going to fall in love with the flexible space the surprising 3RD LEVEL offers! 2nd home office? play room? craft room? The possibilities are endless! The grand foyer has travertine tile floor & updated turned staircase with wrought iron spindles. The hardwood floors have been refinished in the latest light trend. Dramatic 2 story Family Room with floor to ceiling striking brick fireplace. The Kitchen has newer stainless steel appliances, granite & recently updated white cabinetry. The all important home office is adjacent to first floor full bathroom. Perfect in-law suite. Spacious Master Bedroom has double doors to romantic Juliette balcony! An updated Master Bathroom has see thru fireplace, refreshed white cabinets & new light fixtures. Total of 3 bathrooms upstairs. There are 4 bedrooms upstairs plus a bonus room that could easily be a 5th upstairs bedroom. Full finished lookout basement has fun wet bar, Media Area, Rec Room & full bathroom. Great place for friends & family to hang out! Entertain outdoors this summer - new gazebo, deck & brick paver patio! NEW WATER HEATER 2022! NEW ROOF, GUTTERS, DOWNSPOUTS & SKYLIGHT 2021! NEW WASHER/DRYER 2021! NEW FRIDGE & RANGE 2019! NEW SUMP PUMP 2022! Award winning District 204 schools with Neuqua Valley High School attendance!
Location
State IL
County Will
Community Clubhouse, Park, Pool, Tennis Court(S), Sidewalks, Street Lights
Rooms
Basement Full, English
Interior
Interior Features Vaulted/Cathedral Ceilings, Skylight(s), Hardwood Floors, In-Law Arrangement, Second Floor Laundry
Heating Natural Gas, Forced Air
Cooling Central Air, Zoned
Fireplaces Number 2
Fireplaces Type Double Sided, Gas Log, Ventless
Fireplace Y
Appliance Range, Microwave, Refrigerator, Washer, Dryer, Disposal, Stainless Steel Appliance(s)
Exterior
Exterior Feature Deck, Storms/Screens
Parking Features Attached
Garage Spaces 3.0
View Y/N true
Roof Type Asphalt
Building
Lot Description Corner Lot, Landscaped
Story 3 Stories
Foundation Concrete Perimeter
Sewer Public Sewer
Water Lake Michigan
New Construction false
Schools
Elementary Schools Graham Elementary School
Middle Schools Crone Middle School
High Schools Neuqua Valley High School
School District 204, 204, 204
Others
HOA Fee Include Insurance
Ownership Fee Simple w/ HO Assn.
Special Listing Condition None
Read Less
Want to know what your home might be worth? Contact us for a FREE valuation!

Our team is ready to help you sell your home for the highest possible price ASAP
© 2025 Listings courtesy of MRED as distributed by MLS GRID. All Rights Reserved.
Bought with Vipin Gulati • RE/MAX Professionals Select




