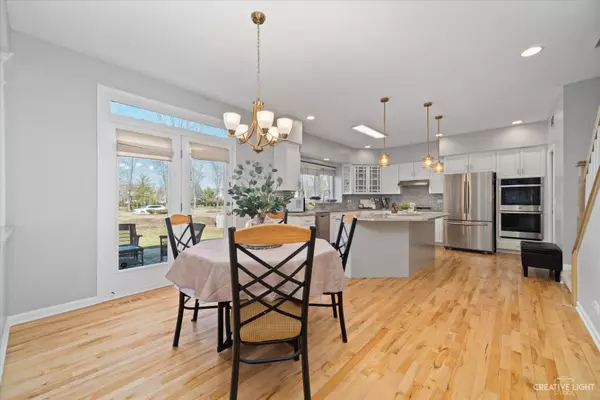$720,000
$739,000
2.6%For more information regarding the value of a property, please contact us for a free consultation.
2627 Rutland RD Naperville, IL 60564
5 Beds
5 Baths
3,543 SqFt
Key Details
Sold Price $720,000
Property Type Single Family Home
Sub Type Detached Single
Listing Status Sold
Purchase Type For Sale
Square Footage 3,543 sqft
Price per Sqft $203
Subdivision Stillwater
MLS Listing ID 11328040
Sold Date 06/03/22
Style Traditional
Bedrooms 5
Full Baths 5
HOA Fees $91/qua
Year Built 1999
Annual Tax Amount $12,374
Tax Year 2020
Lot Size 0.290 Acres
Lot Dimensions 85X150
Property Description
ARE YOU LOOKING FOR THAT 2 STORY FAMILY ROOM WITH A WALL OF WINDOWS AND CATWALK? THIS IS THE ONE! PLUS 5 FULL BATHROOMS & NEUQUA VALLEY ATTENDANCE!!! Recently the home was painted in trending shades of gray & all of the cabinetry refinished in white! When you enter you'll notice the spacious foyer & turned Mission style double staircase! In this traditional floor plan the spacious Living Room & Dining Room are on either side. All important home office is adjacent to renovated full bathroom with new vanity, marble countertop, mirror & walk in shower! Perfect in-law suite! The bright & light 2 story Family Room has a wall of windows. Fabulously spacious Kitchen has trendy glass subway tile backsplash, granite, new stainless steel double oven & 5 burner cooktop in 2020. Huge Master Bedroom has Sitting Room area. Master Bathroom has dual vanities, whirlpool tub & separate shower. 3 additional bedrooms complete the upstairs. There is sought after Jack & Jill bathroom AND the 4th bedroom has a private en suite bathroom! The finished basement has bedroom, 2nd office, Rec Room, Media Area & full bathroom! NEW FURNACE 2020! NEW A/C 2015! WASHER/DRYER 2021! NEW ROOF 2014! Garage has entrance to the basement. Stillwater swim/tennis community. Conveniently located close to Route 59 & 95th St shopping & restaurants. Just a quick hop to Downtown Naperville!
Location
State IL
County Will
Area Naperville
Rooms
Basement Full
Interior
Interior Features Hardwood Floors, First Floor Bedroom, In-Law Arrangement, First Floor Laundry, First Floor Full Bath, Walk-In Closet(s)
Heating Natural Gas
Cooling Central Air
Fireplaces Number 1
Equipment Sump Pump, Radon Mitigation System
Fireplace Y
Appliance Double Oven, Microwave, Dishwasher, Refrigerator, Washer, Dryer, Disposal, Stainless Steel Appliance(s)
Exterior
Exterior Feature Patio
Parking Features Attached
Garage Spaces 3.0
Community Features Clubhouse, Park, Pool, Tennis Court(s), Lake, Curbs, Sidewalks, Street Lights
Roof Type Asphalt
Building
Sewer Public Sewer
Water Lake Michigan
New Construction false
Schools
Elementary Schools Welch Elementary School
Middle Schools Scullen Middle School
High Schools Neuqua Valley High School
School District 204 , 204, 204
Others
HOA Fee Include Insurance, Clubhouse, Pool, Other
Ownership Fee Simple w/ HO Assn.
Special Listing Condition None
Read Less
Want to know what your home might be worth? Contact us for a FREE valuation!

Our team is ready to help you sell your home for the highest possible price ASAP

© 2025 Listings courtesy of MRED as distributed by MLS GRID. All Rights Reserved.
Bought with Karla Garcia • Amare Realty Group LLC




