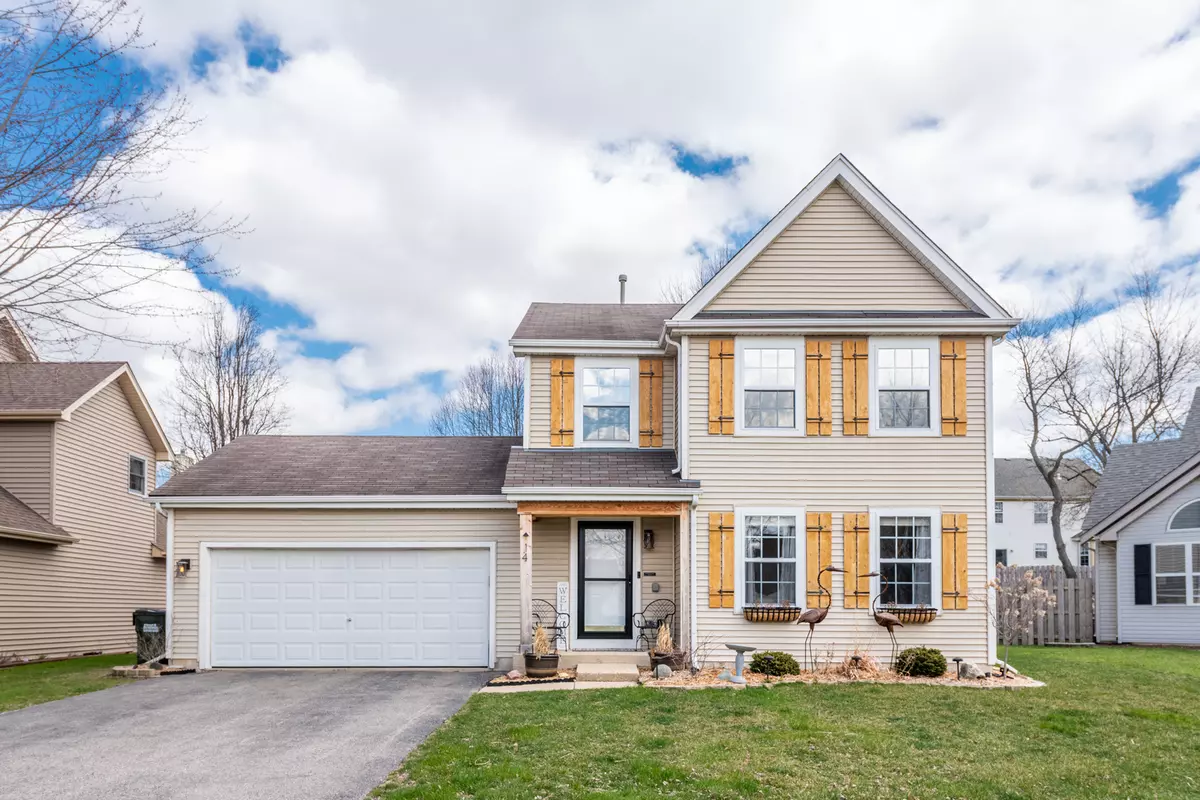$347,000
$325,000
6.8%For more information regarding the value of a property, please contact us for a free consultation.
14 Sugar Creek Court Lake In The Hills, IL 60156
4 Beds
3.5 Baths
1,851 SqFt
Key Details
Sold Price $347,000
Property Type Single Family Home
Sub Type Detached Single
Listing Status Sold
Purchase Type For Sale
Square Footage 1,851 sqft
Price per Sqft $187
Subdivision Meadowbrook Estates
MLS Listing ID 11372425
Sold Date 06/10/22
Style Colonial
Bedrooms 4
Full Baths 3
Half Baths 1
Year Built 2001
Annual Tax Amount $6,716
Tax Year 2020
Lot Size 6,107 Sqft
Lot Dimensions 60X105
Property Description
This ADORABLE, and UPDATED 2-story home is perfectly situated on a quiet cul-de-sac! Enter through the front door and be wowed by the tall ceilings and spacious family room. Wide open and airy, your kitchen overlooks you. brand new backyard oasis! 3 generously sized bedrooms upstairs, and 1 bedroom in basement. The primary bedroom has a primary suite attached. 3 1/2 baths total! 3 car garage - separate laundry room with custom made shelving! private backyard with brand new cedar fence with double gate on one side, single on other! brand new patio! nothing to do but move in! New. HVAC, and ducts cleaned. - 2021. New tankless water heater, new kinetico. water softener installed - 2019. Heater installed in garage, custom shelving in garage. 30 amp. RV outlet added to garage, 220 volt access in garage. soften water line added in garage for car washing. updated electrical outlets/switches throughout. new lights/fans. in LR, bedrooms upstairs, and exterior! New storm door, new cedar. touches. on. facade. of house. new insulation in attic above garage, New kitchen island, new dishwasher, range and microwave - 2019. Added cabinets in laundry room, and custom shoe shelves, and new laundry tub. This home has been LOVED, and meticulously taken care of!!!
Location
State IL
County Mc Henry
Community Park, Curbs, Sidewalks, Street Lights, Street Paved
Rooms
Basement Full
Interior
Interior Features Vaulted/Cathedral Ceilings, Hardwood Floors, First Floor Laundry
Heating Natural Gas, Forced Air
Cooling Central Air
Fireplace Y
Appliance Range, Dishwasher
Exterior
Exterior Feature Patio, Porch
Parking Features Attached
Garage Spaces 3.0
View Y/N true
Roof Type Asphalt
Building
Lot Description Cul-De-Sac
Story 2 Stories
Foundation Concrete Perimeter
Sewer Public Sewer
Water Public
New Construction false
Schools
Elementary Schools Mackeben Elementary School
Middle Schools Heineman Middle School
High Schools Huntley High School
School District 158, 158, 158
Others
HOA Fee Include None
Ownership Fee Simple
Special Listing Condition None
Read Less
Want to know what your home might be worth? Contact us for a FREE valuation!

Our team is ready to help you sell your home for the highest possible price ASAP
© 2025 Listings courtesy of MRED as distributed by MLS GRID. All Rights Reserved.
Bought with Michelle Mackey • Baird & Warner




