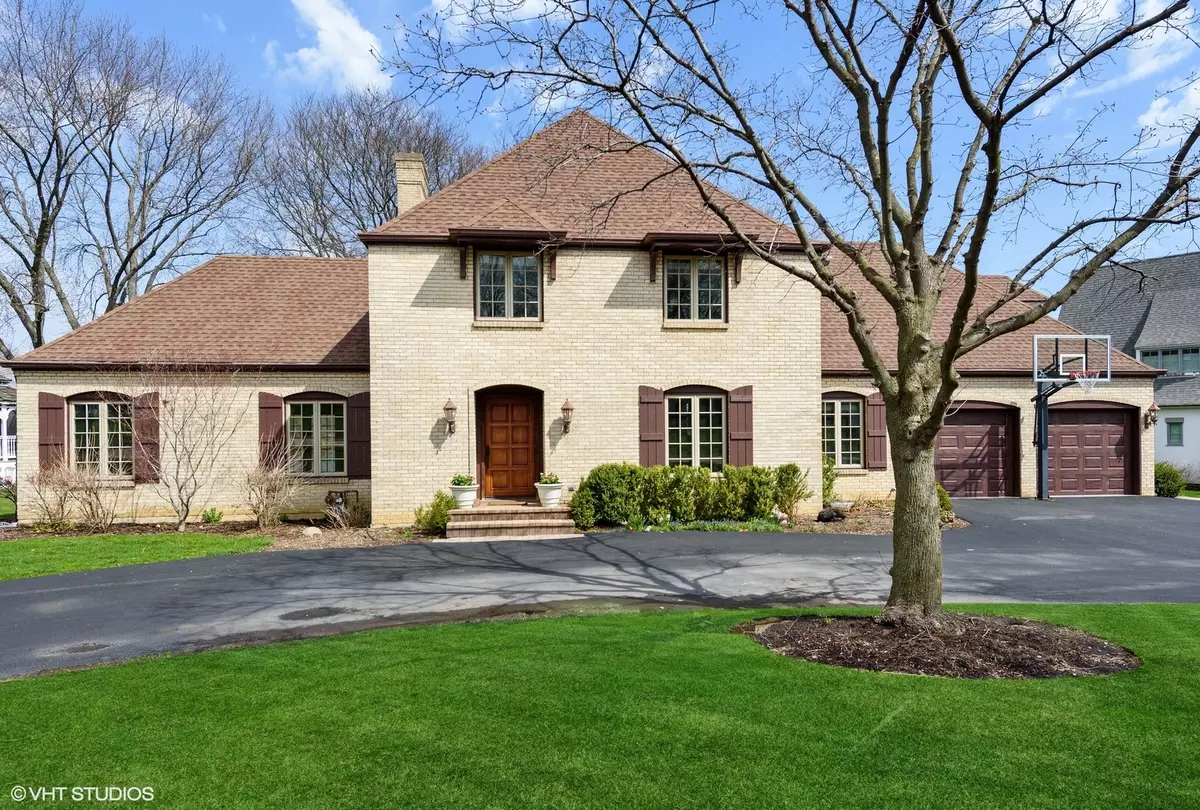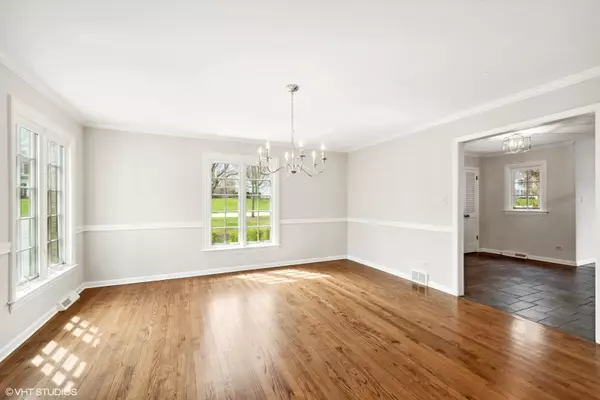$995,000
$980,000
1.5%For more information regarding the value of a property, please contact us for a free consultation.
1490 Lake Shore S Drive Barrington, IL 60010
5 Beds
3.5 Baths
4,554 SqFt
Key Details
Sold Price $995,000
Property Type Single Family Home
Sub Type Detached Single
Listing Status Sold
Purchase Type For Sale
Square Footage 4,554 sqft
Price per Sqft $218
Subdivision Fox Point
MLS Listing ID 11386385
Sold Date 06/13/22
Style Colonial
Bedrooms 5
Full Baths 3
Half Baths 1
HOA Fees $97/ann
Year Built 1969
Annual Tax Amount $19,376
Tax Year 2020
Lot Size 0.497 Acres
Lot Dimensions 102X221X59X218
Property Description
FOX POINT...WATERFRONT Set on a beautiful waterfront lot, this French Manor home is like no other. It's the first time on the market, and is expanded. Freshly painted and with hardwood floors throughout... floors stained and refinished. Two story living room highlighted with beams. Huge family room with French doors overlooking the lake. Magnificent cook's kitchen will delight you with seating for 6 at the island...lake views everywhere. Private primary bedroom with en suite primary bath. Closets galore. There are 4 additional bedrooms upstairs with updated bath. Study/bedroom on first floor with a full bath and half bath. Life will be easy with two laundry rooms...full finished basement. Coming home summer or winter will be a pleasure. Fox Point offers swimming pool, tennis courts, playground, lake, boat storage and beach. All for your pleasure!!
Location
State IL
County Lake
Community Clubhouse, Park, Pool, Tennis Court(S), Lake, Dock, Water Rights, Curbs, Street Paved
Rooms
Basement Full
Interior
Interior Features Vaulted/Cathedral Ceilings, Hardwood Floors, First Floor Laundry, Second Floor Laundry, First Floor Full Bath, Walk-In Closet(s), Beamed Ceilings, Open Floorplan, Granite Counters
Heating Natural Gas
Cooling Central Air
Fireplaces Number 1
Fireplaces Type Gas Starter
Fireplace Y
Appliance Double Oven, Microwave, Dishwasher, High End Refrigerator, Washer, Dryer, Disposal, Cooktop, Range Hood, Gas Cooktop
Laundry Gas Dryer Hookup, Multiple Locations
Exterior
Exterior Feature Patio
Parking Features Attached
Garage Spaces 2.0
View Y/N true
Building
Story 2 Stories
Foundation Concrete Perimeter
Sewer Public Sewer
Water Public
New Construction false
Schools
Elementary Schools Arnett C Lines Elementary School
Middle Schools Barrington Middle School-Station
High Schools Barrington High School
School District 220, 220, 220
Others
HOA Fee Include Insurance, Clubhouse, Pool, Lake Rights
Ownership Fee Simple
Special Listing Condition None
Read Less
Want to know what your home might be worth? Contact us for a FREE valuation!

Our team is ready to help you sell your home for the highest possible price ASAP
© 2025 Listings courtesy of MRED as distributed by MLS GRID. All Rights Reserved.
Bought with Robbie Morrison • Coldwell Banker Realty




