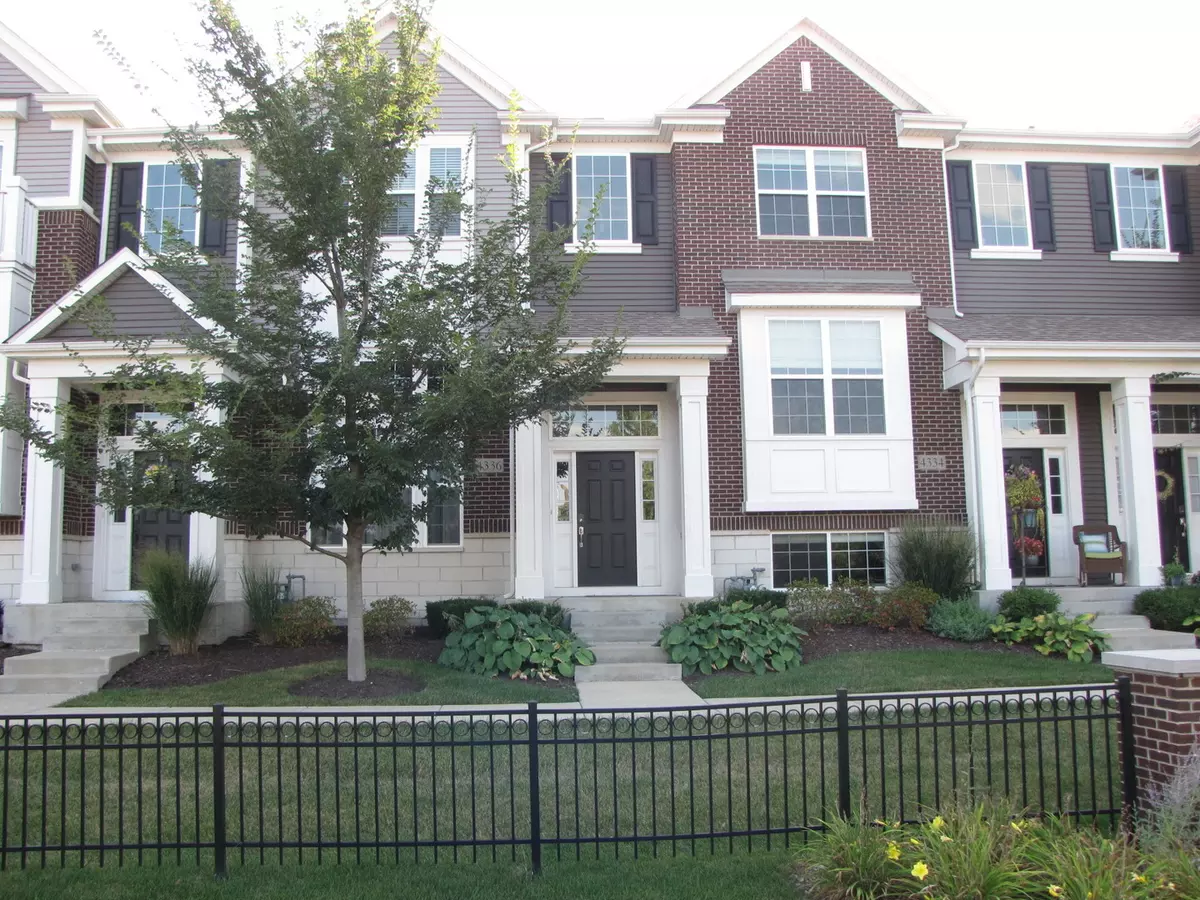$360,000
$360,000
For more information regarding the value of a property, please contact us for a free consultation.
4336 Monroe AVE Naperville, IL 60564
2 Beds
2.5 Baths
1,550 SqFt
Key Details
Sold Price $360,000
Property Type Townhouse
Sub Type Townhouse-2 Story
Listing Status Sold
Purchase Type For Sale
Square Footage 1,550 sqft
Price per Sqft $232
Subdivision Emerson Park
MLS Listing ID 11399146
Sold Date 06/15/22
Bedrooms 2
Full Baths 2
Half Baths 1
HOA Fees $295/mo
Year Built 2017
Annual Tax Amount $5,967
Tax Year 2020
Lot Dimensions 21X50
Property Description
Beautiful nearly new townhome! Great entryway. 2 story windows, and a covered entrance with columns for a stunning first impression. 2 story Great Room offers lots of natural light and hardwood floors! Kitchen with island, Stainless steel appliances, 42" cabinets with soft closing drawers. Granite countertops, hardwood floors and eat in area! A sliding glass door with transom window opens to a balcony! Upstairs features 2 bedrooms that act as dual master suites with walk-in closets. The master bedroom includes raised double bowl vanity with a spacious walk-in shower in designer ceramic tile. A full bath is attached to bedroom 2 with a deep soaking tub shower combo. Fully finished garage with epoxy floor! Home comes fully furnished. Great location, park nearby, Close to shopping, movie theatre, restaurants and highway! Naperville schools!
Location
State IL
County Will
Area Naperville
Rooms
Basement None
Interior
Interior Features Hardwood Floors, First Floor Laundry, Laundry Hook-Up in Unit, Storage
Heating Natural Gas
Cooling Central Air
Equipment CO Detectors
Fireplace N
Appliance Range, Microwave, Dishwasher, Washer, Dryer, Disposal, Stainless Steel Appliance(s)
Laundry Gas Dryer Hookup, In Unit
Exterior
Exterior Feature Deck
Parking Features Attached
Garage Spaces 2.0
Roof Type Asphalt
Building
Story 2
Sewer Public Sewer, Sewer-Storm
Water Lake Michigan, Public
New Construction false
Schools
Elementary Schools Fry Elementary School
Middle Schools Scullen Middle School
High Schools Waubonsie Valley High School
School District 204 , 204, 204
Others
HOA Fee Include None
Ownership Fee Simple w/ HO Assn.
Special Listing Condition None
Pets Allowed No
Read Less
Want to know what your home might be worth? Contact us for a FREE valuation!

Our team is ready to help you sell your home for the highest possible price ASAP

© 2025 Listings courtesy of MRED as distributed by MLS GRID. All Rights Reserved.
Bought with Simran Dua • RE/MAX Professionals Select
